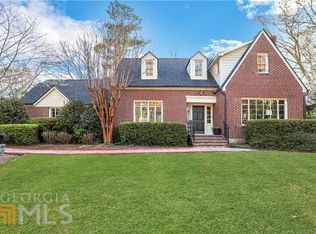Closed
$2,525,000
3322 Wood Valley Rd NW, Atlanta, GA 30327
5beds
6,064sqft
Single Family Residence, Residential
Built in 1996
0.42 Acres Lot
$2,494,600 Zestimate®
$416/sqft
$8,980 Estimated rent
Home value
$2,494,600
$2.30M - $2.69M
$8,980/mo
Zestimate® history
Loading...
Owner options
Explore your selling options
What's special
Elegant and beautifully decorated home on one of Buckhead's most sought after streets. Designed by esteemed architect William T Baker and custom built by the previous owners, this home boasts high ceilings, lots of light and beautiful details throughout. The primary suite is absolutely gorgeous! The decorating is perfection! All the bathrooms are beautiful!! Located in the Jackson school district and close proximity to top private schools on a quiet street! Truly an exceptional opportunity!
Zillow last checked: 8 hours ago
Listing updated: August 03, 2023 at 02:01pm
Listing Provided by:
BETSY AKERS,
Atlanta Fine Homes Sotheby's International
Bought with:
Ashley Altenbach, 343591
Ansley Real Estate | Christie's International Real Estate
Source: FMLS GA,MLS#: 7236756
Facts & features
Interior
Bedrooms & bathrooms
- Bedrooms: 5
- Bathrooms: 5
- Full bathrooms: 4
- 1/2 bathrooms: 1
Primary bedroom
- Features: Oversized Master
- Level: Oversized Master
Bedroom
- Features: Oversized Master
Primary bathroom
- Features: Double Vanity, Separate Tub/Shower, Soaking Tub
Dining room
- Features: Seats 12+, Separate Dining Room
Kitchen
- Features: Breakfast Bar, Breakfast Room, Cabinets White, Eat-in Kitchen, Keeping Room, Kitchen Island, Pantry, Stone Counters, View to Family Room
Heating
- Central, Forced Air, Natural Gas, Zoned
Cooling
- Central Air, Zoned
Appliances
- Included: Dishwasher, Disposal, Double Oven, Gas Cooktop, Refrigerator
- Laundry: Laundry Room, Main Level
Features
- Bookcases, Coffered Ceiling(s), Crown Molding, Entrance Foyer, High Ceilings 10 ft Main, His and Hers Closets, Walk-In Closet(s), Wet Bar
- Flooring: Hardwood
- Windows: Double Pane Windows
- Basement: Exterior Entry,Finished,Finished Bath,Full,Interior Entry
- Attic: Permanent Stairs
- Number of fireplaces: 1
- Fireplace features: Family Room
- Common walls with other units/homes: No Common Walls
Interior area
- Total structure area: 6,064
- Total interior livable area: 6,064 sqft
- Finished area above ground: 4,160
- Finished area below ground: 1,904
Property
Parking
- Total spaces: 2
- Parking features: Attached, Garage, Kitchen Level, Level Driveway
- Attached garage spaces: 2
- Has uncovered spaces: Yes
Accessibility
- Accessibility features: None
Features
- Levels: Two
- Stories: 2
- Patio & porch: Covered, Front Porch, Rear Porch
- Exterior features: Garden, Private Yard, Rear Stairs
- Pool features: None
- Spa features: None
- Fencing: None
- Has view: Yes
- View description: Other
- Waterfront features: None
- Body of water: None
Lot
- Size: 0.42 Acres
- Features: Back Yard, Front Yard, Landscaped, Level
Details
- Additional structures: None
- Parcel number: 17 015800010482
- Other equipment: Irrigation Equipment
- Horse amenities: None
Construction
Type & style
- Home type: SingleFamily
- Architectural style: Traditional
- Property subtype: Single Family Residence, Residential
Materials
- Cedar, Wood Siding
- Foundation: See Remarks
- Roof: Composition
Condition
- Resale
- New construction: No
- Year built: 1996
Utilities & green energy
- Electric: 220 Volts
- Sewer: Public Sewer
- Water: Public
- Utilities for property: Cable Available, Electricity Available, Natural Gas Available, Phone Available, Sewer Available, Water Available
Green energy
- Energy efficient items: Insulation, Thermostat, Windows
- Energy generation: None
Community & neighborhood
Security
- Security features: Security Lights, Smoke Detector(s)
Community
- Community features: Near Schools, Near Shopping, Street Lights
Location
- Region: Atlanta
- Subdivision: Buckhead
Other
Other facts
- Road surface type: Asphalt
Price history
| Date | Event | Price |
|---|---|---|
| 8/1/2023 | Sold | $2,525,000+5.4%$416/sqft |
Source: | ||
| 7/5/2023 | Pending sale | $2,395,000$395/sqft |
Source: | ||
| 6/26/2023 | Listed for sale | $2,395,000+65.7%$395/sqft |
Source: | ||
| 11/6/2020 | Sold | $1,445,000+117.6%$238/sqft |
Source: Public Record Report a problem | ||
| 2/5/1997 | Sold | $664,000$109/sqft |
Source: Public Record Report a problem | ||
Public tax history
| Year | Property taxes | Tax assessment |
|---|---|---|
| 2024 | $26,898 +68% | $739,520 +17% |
| 2023 | $16,014 -0.1% | $631,960 +32.5% |
| 2022 | $16,036 0% | $476,880 +0.8% |
Find assessor info on the county website
Neighborhood: West Paces Ferry - Northside
Nearby schools
GreatSchools rating
- 8/10Jackson Elementary SchoolGrades: PK-5Distance: 2 mi
- 6/10Sutton Middle SchoolGrades: 6-8Distance: 1 mi
- 8/10North Atlanta High SchoolGrades: 9-12Distance: 2.3 mi
Schools provided by the listing agent
- Elementary: Jackson - Atlanta
- Middle: Willis A. Sutton
- High: North Atlanta
Source: FMLS GA. This data may not be complete. We recommend contacting the local school district to confirm school assignments for this home.
Get a cash offer in 3 minutes
Find out how much your home could sell for in as little as 3 minutes with a no-obligation cash offer.
Estimated market value$2,494,600
Get a cash offer in 3 minutes
Find out how much your home could sell for in as little as 3 minutes with a no-obligation cash offer.
Estimated market value
$2,494,600
