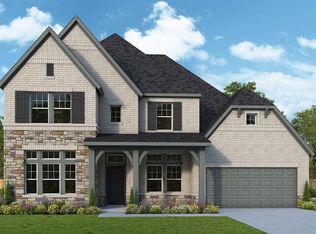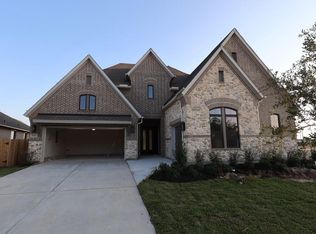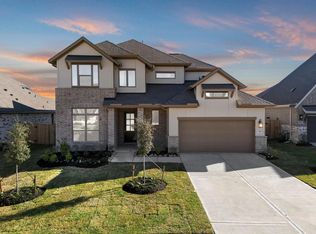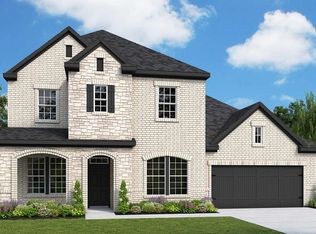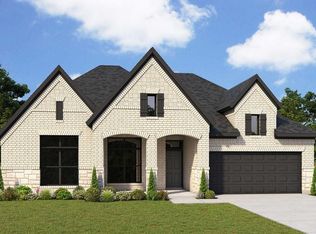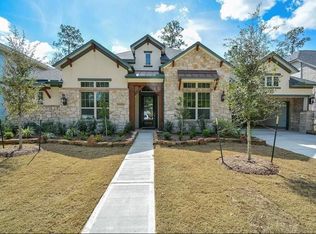3323 Bentwood Ranch Dr, Conroe, TX 77385
What's special
- 174 days |
- 112 |
- 3 |
Zillow last checked: 8 hours ago
Listing updated: January 16, 2026 at 02:45pm
Beverly Bradley TREC #0181890 832-975-8828,
Weekley Properties Beverly Bradley
Travel times
Schedule tour
Select your preferred tour type — either in-person or real-time video tour — then discuss available options with the builder representative you're connected with.
Facts & features
Interior
Bedrooms & bathrooms
- Bedrooms: 4
- Bathrooms: 4
- Full bathrooms: 4
Rooms
- Room types: Family Room, Utility Room
Primary bathroom
- Features: Primary Bath: Double Sinks, Primary Bath: Separate Shower, Primary Bath: Soaking Tub
Kitchen
- Features: Kitchen Island, Kitchen open to Family Room, Pantry, Pot Filler, Pots/Pans Drawers, Soft Closing Cabinets, Soft Closing Drawers, Under Cabinet Lighting
Heating
- Natural Gas, Zoned
Cooling
- Ceiling Fan(s), Electric, Zoned
Appliances
- Included: ENERGY STAR Qualified Appliances, Disposal, Convection Oven, Double Oven, Microwave, Gas Range, Dishwasher
- Laundry: Electric Dryer Hookup, Gas Dryer Hookup, Washer Hookup
Features
- Prewired for Alarm System, 2 Bedrooms Down, En-Suite Bath, Primary Bed - 1st Floor, Sitting Area, Walk-In Closet(s)
- Flooring: Carpet, Engineered Hardwood, Tile
- Windows: Insulated/Low-E windows
- Has fireplace: No
Interior area
- Total structure area: 3,434
- Total interior livable area: 3,434 sqft
Property
Parking
- Total spaces: 2
- Parking features: Attached, Oversized
- Attached garage spaces: 2
Features
- Stories: 2
- Patio & porch: Covered, Porch
- Exterior features: Sprinkler System
- Fencing: Back Yard
Lot
- Size: 7,500 Square Feet
- Dimensions: 60 x 125
- Features: Back Yard, Subdivided, 0 Up To 1/4 Acre
Details
- Parcel number: 821458
Construction
Type & style
- Home type: SingleFamily
- Architectural style: Contemporary
- Property subtype: Single Family Residence
Materials
- Batts Insulation, Brick, Cement Siding, Stone
- Foundation: Slab
- Roof: Composition
Condition
- New construction: Yes
- Year built: 2025
Details
- Builder name: David Weekley Homes
Utilities & green energy
- Water: Water District
Green energy
- Green verification: ENERGY STAR Certified Homes, Environments for Living, HERS Index Score
- Energy efficient items: Attic Vents, Thermostat, Lighting, HVAC, HVAC>13 SEER
Community & HOA
Community
- Security: Prewired for Alarm System
- Subdivision: The Meadows at Imperial Oaks
HOA
- Has HOA: Yes
- HOA fee: $750 annually
Location
- Region: Conroe
Financial & listing details
- Price per square foot: $195/sqft
- Tax assessed value: $47,600
- Date on market: 7/28/2025
- Listing terms: Cash,Conventional,FHA,VA Loan
- Road surface type: Concrete, Curbs, Gutters
About the community
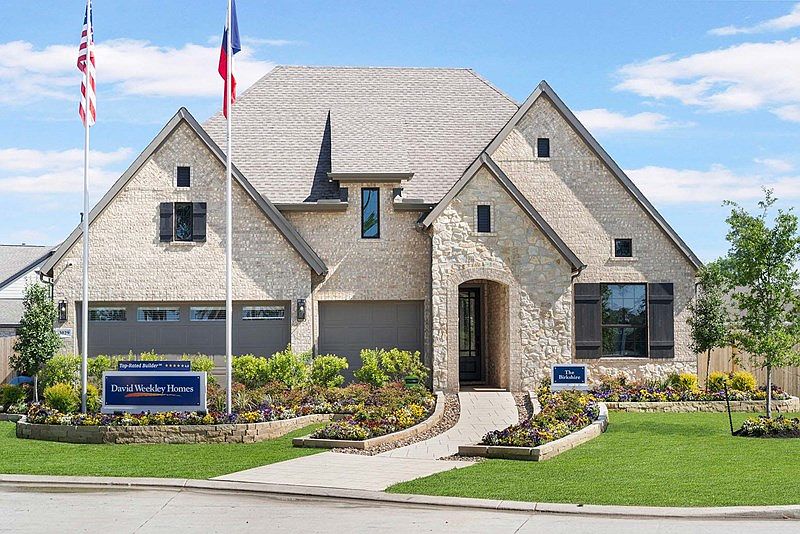
ENJOY MORTGAGE FINANCING AT 4.99% FIXED RATE IN HOUSTON
ENJOY MORTGAGE FINANCING AT 4.99% FIXED RATE IN HOUSTON. Offer valid January, 1, 2026 to April, 1, 2026.Source: David Weekley Homes
5 homes in this community
Available homes
| Listing | Price | Bed / bath | Status |
|---|---|---|---|
Current home: 3323 Bentwood Ranch Dr | $669,990 | 4 bed / 4 bath | Available |
| 3312 Bentwood Ranch Dr | $649,990 | 4 bed / 4 bath | Available |
| 3351 Bentwood Ranch Dr | $661,886 | 4 bed / 3 bath | Available |
| 3343 Bentwood Ranch Dr | $669,990 | 4 bed / 3 bath | Available |
| 3420 Chestnut Colony Ct | $669,990 | 5 bed / 4 bath | Available |
Source: David Weekley Homes
Contact builder

By pressing Contact builder, you agree that Zillow Group and other real estate professionals may call/text you about your inquiry, which may involve use of automated means and prerecorded/artificial voices and applies even if you are registered on a national or state Do Not Call list. You don't need to consent as a condition of buying any property, goods, or services. Message/data rates may apply. You also agree to our Terms of Use.
Learn how to advertise your homesEstimated market value
$654,500
$622,000 - $687,000
$3,117/mo
Price history
| Date | Event | Price |
|---|---|---|
| 1/16/2026 | Price change | $669,990-0.3%$195/sqft |
Source: | ||
| 11/15/2025 | Price change | $671,859+0.3%$196/sqft |
Source: | ||
| 10/12/2025 | Price change | $669,990-1.5%$195/sqft |
Source: | ||
| 10/10/2025 | Price change | $679,990-2.3%$198/sqft |
Source: | ||
| 8/16/2025 | Price change | $696,000-2.6%$203/sqft |
Source: | ||
Public tax history
| Year | Property taxes | Tax assessment |
|---|---|---|
| 2025 | -- | $47,600 |
Find assessor info on the county website
Monthly payment
Neighborhood: 77385
Nearby schools
GreatSchools rating
- 8/10Birnham Woods Elementary SchoolGrades: PK-4Distance: 1 mi
- 7/10York Junior High SchoolGrades: 7-8Distance: 3.3 mi
- 8/10Grand Oaks High SchoolGrades: 9-12Distance: 2.7 mi
Schools provided by the builder
- Elementary: Kaufman Elementary School
- Middle: Dolly Vogel Intermediate School
- High: Oak Ridge High School - 9th Grade Campus
- District: Conroe Independent School District
Source: David Weekley Homes. This data may not be complete. We recommend contacting the local school district to confirm school assignments for this home.
