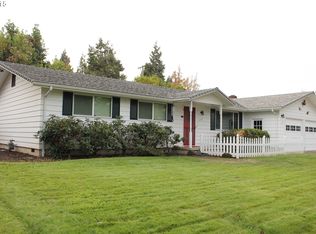Sold
$410,000
3323 Ginkgo Way, Eugene, OR 97404
3beds
1,394sqft
Residential, Single Family Residence
Built in 1971
9,583.2 Square Feet Lot
$410,100 Zestimate®
$294/sqft
$2,042 Estimated rent
Home value
$410,100
$377,000 - $447,000
$2,042/mo
Zestimate® history
Loading...
Owner options
Explore your selling options
What's special
Welcome to this inviting 3-bedroom, 1.5-bathroom home that perfectly blends comfort and functionality! Step inside to discover an open floor plan with new hardwood floors that flow seamlessly throughout. The living room is warm and welcoming, featuring a gas fireplace and large windows that fill the space with natural light. The primary bedroom offers convenient access to the bathroom, making for an ideal layout. Need more room to spread out? The family room provides additional living space with a cozy fireplace and direct access to the backyard oasis. Outdoors, you'll love the enclosed patio—perfect for year-round enjoyment! The spacious backyard boasts a tool shed, covered wood storage, RV or trailer parking, a lush grassy area, and garden space for your green thumb. In the evening, golden hour sunlight bathes the backyard in a warm, peaceful glow—an ideal setting for unwinding or entertaining. Located in a well-kept and friendly neighborhood, this home offers both tranquility and a strong sense of community. Whether you're relaxing, hosting, or working on your next project, this home truly has something for everyone. Don’t miss this wonderful opportunity—schedule your showing today!
Zillow last checked: 8 hours ago
Listing updated: June 17, 2025 at 04:24am
Listed by:
Mara Gregory 541-731-0254,
Keller Williams Realty Eugene and Springfield
Bought with:
Amy Jackson, 200008007
Premiere Property Group LLC
Source: RMLS (OR),MLS#: 732086569
Facts & features
Interior
Bedrooms & bathrooms
- Bedrooms: 3
- Bathrooms: 2
- Full bathrooms: 1
- Partial bathrooms: 1
- Main level bathrooms: 2
Primary bedroom
- Features: Bathroom, Closet Organizer, Hardwood Floors
- Level: Main
Bedroom 2
- Features: Hardwood Floors, Closet
- Level: Main
Bedroom 3
- Features: Wallto Wall Carpet
- Level: Main
Dining room
- Features: Hardwood Floors
- Level: Main
Family room
- Features: Fireplace, Hardwood Floors
- Level: Main
Kitchen
- Features: Dishwasher, Island, Builtin Oven
- Level: Main
Living room
- Features: Fireplace, Hardwood Floors
- Level: Main
Heating
- Forced Air, Fireplace(s)
Cooling
- None
Appliances
- Included: Built In Oven, Cooktop, Dishwasher, Gas Water Heater
- Laundry: Laundry Room
Features
- Closet, Kitchen Island, Bathroom, Closet Organizer
- Flooring: Hardwood, Wall to Wall Carpet
- Windows: Double Pane Windows, Vinyl Frames
- Basement: Crawl Space
- Number of fireplaces: 2
- Fireplace features: Gas, Wood Burning
Interior area
- Total structure area: 1,394
- Total interior livable area: 1,394 sqft
Property
Parking
- Total spaces: 2
- Parking features: Driveway, RV Access/Parking, Attached
- Attached garage spaces: 2
- Has uncovered spaces: Yes
Accessibility
- Accessibility features: Garage On Main, Main Floor Bedroom Bath, Minimal Steps, One Level, Parking, Pathway, Accessibility
Features
- Levels: One
- Stories: 1
- Patio & porch: Covered Patio, Patio
- Exterior features: Garden, Raised Beds, Yard
- Fencing: Fenced
Lot
- Size: 9,583 sqft
- Features: Level, SqFt 7000 to 9999
Details
- Additional structures: RVParking, ToolShed
- Parcel number: 0356855
- Zoning: R1
Construction
Type & style
- Home type: SingleFamily
- Property subtype: Residential, Single Family Residence
Materials
- T111 Siding
- Roof: Composition
Condition
- Approximately
- New construction: No
- Year built: 1971
Utilities & green energy
- Gas: Gas
- Sewer: Public Sewer
- Water: Public
- Utilities for property: Cable Connected
Community & neighborhood
Security
- Security features: Sidewalk
Location
- Region: Eugene
Other
Other facts
- Listing terms: Cash,Conventional,FHA,VA Loan
- Road surface type: Paved
Price history
| Date | Event | Price |
|---|---|---|
| 6/16/2025 | Sold | $410,000-1.9%$294/sqft |
Source: | ||
| 5/31/2025 | Pending sale | $418,000$300/sqft |
Source: | ||
| 4/29/2025 | Price change | $418,000-2.6%$300/sqft |
Source: | ||
| 4/4/2025 | Listed for sale | $429,000$308/sqft |
Source: | ||
Public tax history
| Year | Property taxes | Tax assessment |
|---|---|---|
| 2025 | $2,001 -28.4% | $219,501 +3% |
| 2024 | $2,795 +2.2% | $213,108 +3% |
| 2023 | $2,734 +4.1% | $206,901 +3% |
Find assessor info on the county website
Neighborhood: Santa Clara
Nearby schools
GreatSchools rating
- 6/10Awbrey Park Elementary SchoolGrades: K-5Distance: 0.9 mi
- 6/10Madison Middle SchoolGrades: 6-8Distance: 0.8 mi
- 3/10North Eugene High SchoolGrades: 9-12Distance: 1.2 mi
Schools provided by the listing agent
- Elementary: Awbrey Park
- Middle: Madison
- High: North Eugene
Source: RMLS (OR). This data may not be complete. We recommend contacting the local school district to confirm school assignments for this home.

Get pre-qualified for a loan
At Zillow Home Loans, we can pre-qualify you in as little as 5 minutes with no impact to your credit score.An equal housing lender. NMLS #10287.
