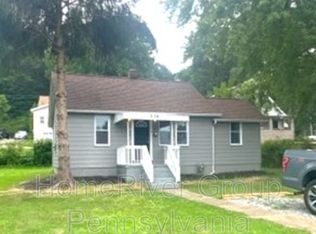Sold for $150,000 on 11/07/25
$150,000
3323 Leechburg Rd, Lower Burrell, PA 15068
4beds
--sqft
Single Family Residence
Built in 1950
0.26 Acres Lot
$150,500 Zestimate®
$--/sqft
$1,502 Estimated rent
Home value
$150,500
$143,000 - $158,000
$1,502/mo
Zestimate® history
Loading...
Owner options
Explore your selling options
What's special
Situated on a large quarter-acre lot, this well-maintained 4-bedroom home in a convenient location with easy access to the Route 56, shopping centers, schools, restaurants & parks. This home features spacious rooms, hardwood floors, big closets, and original wood trim. Two first floor bedrooms, two second floor bedrooms, a formal dining room, and an exceptionally large family room. Full lower level with a semi-finished game room, currently used as the 5th bedroom. Additional large lower level room currently used as storage, but would make a great workout room or crafting area. Spend your evenings on the partially covered deck and enjoy the large private fenced-in yard. Freshly painted throughout. Plenty of off-street parking. Truly a REMARKABLE FIND, an EXCEPTIONAL VALUE, and a MUST-SEE!
Zillow last checked: 8 hours ago
Listing updated: November 07, 2025 at 10:53am
Listed by:
Tina Musco 612-240-0355,
ALBERT W. OTT AGENCY, INC.
Bought with:
Chrissy Heinle, RS321350
REALTY ONE GROUP LANDMARK
Source: WPMLS,MLS#: 1711702 Originating MLS: West Penn Multi-List
Originating MLS: West Penn Multi-List
Facts & features
Interior
Bedrooms & bathrooms
- Bedrooms: 4
- Bathrooms: 1
- Full bathrooms: 1
Primary bedroom
- Level: Main
- Dimensions: 11x9
Bedroom 2
- Level: Main
- Dimensions: 11x9
Bedroom 3
- Level: Upper
- Dimensions: 10x8
Bedroom 4
- Level: Upper
- Dimensions: 10x8
Bonus room
- Level: Basement
- Dimensions: 27x9
Dining room
- Level: Main
- Dimensions: 13x12
Entry foyer
- Level: Main
Family room
- Level: Main
- Dimensions: 17x13
Game room
- Level: Basement
- Dimensions: 17x12
Kitchen
- Level: Main
- Dimensions: 12x9
Laundry
- Level: Basement
Living room
- Level: Main
- Dimensions: 11x13
Heating
- Forced Air, Gas
Features
- Window Treatments
- Flooring: Hardwood, Vinyl
- Windows: Window Treatments
- Basement: Full,Walk-Out Access
Property
Parking
- Total spaces: 4
- Parking features: Off Street
Features
- Levels: Two
- Stories: 2
- Pool features: None
Lot
- Size: 0.26 Acres
- Dimensions: 91 x 125 x 76 x 110
Details
- Parcel number: 1706010028
Construction
Type & style
- Home type: SingleFamily
- Architectural style: Cape Cod,Two Story
- Property subtype: Single Family Residence
Materials
- Vinyl Siding
- Roof: Asphalt
Condition
- Resale
- Year built: 1950
Utilities & green energy
- Sewer: Public Sewer
- Water: Public
Community & neighborhood
Community
- Community features: Public Transportation
Location
- Region: Lower Burrell
Price history
| Date | Event | Price |
|---|---|---|
| 11/7/2025 | Sold | $150,000 |
Source: | ||
| 11/7/2025 | Pending sale | $150,000 |
Source: | ||
| 10/8/2025 | Contingent | $150,000 |
Source: | ||
| 9/19/2025 | Price change | $150,000-14.3% |
Source: | ||
| 7/15/2025 | Price change | $175,000+2.9% |
Source: | ||
Public tax history
| Year | Property taxes | Tax assessment |
|---|---|---|
| 2024 | $2,797 +8.6% | $16,380 |
| 2023 | $2,576 +2.6% | $16,380 |
| 2022 | $2,510 +4.4% | $16,380 |
Find assessor info on the county website
Neighborhood: 15068
Nearby schools
GreatSchools rating
- 6/10Bon Air El SchoolGrades: K-3Distance: 0.3 mi
- 6/10Charles A Huston Middle SchoolGrades: 6-8Distance: 0.2 mi
- 5/10Burrell High SchoolGrades: 9-12Distance: 0.2 mi
Schools provided by the listing agent
- District: Burrell
Source: WPMLS. This data may not be complete. We recommend contacting the local school district to confirm school assignments for this home.

Get pre-qualified for a loan
At Zillow Home Loans, we can pre-qualify you in as little as 5 minutes with no impact to your credit score.An equal housing lender. NMLS #10287.
