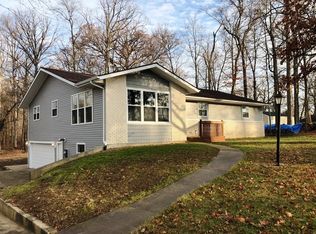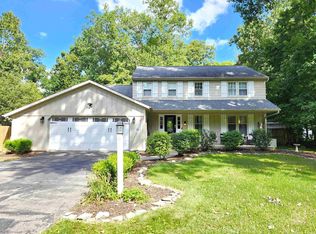Custom quality built home in Adams Central School district. 4 large bedrooms, 3 full bathrooms, finished basement, fireplace, screened in back porch, lots of mature trees on almost an acre. Home is immaculate condition and is very move in ready. Everything deemed reliable on this sheet but not guaranteed.
This property is off market, which means it's not currently listed for sale or rent on Zillow. This may be different from what's available on other websites or public sources.

