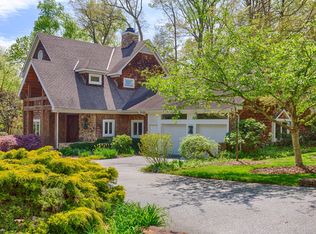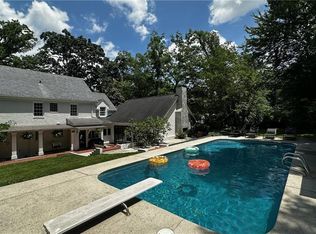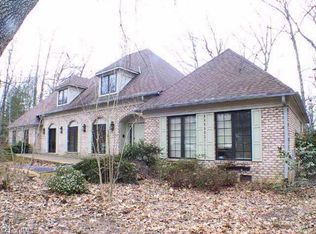One owner custom built post and beam home in close proximity to Sedgefield CC. This quaint retreat boasts an impressive quality of detail and craftsmanship in a low maintenance setting. The floorplan comfortably stretches from a high cathedral ceiling den through an open and large eat-in kitchen to a full sized beamed ceiling in the gracious living room with masonry fireplace. The oversized attached two car garage has plenty of room for tools and cars and comes with a built in wall ladder to floored storage above. The entire upper level has vaulted ceilings to the roof line and every window in the home has solid wood blinds to fit. If you want to feel relaxed when you get home, this will do it. Convenient to I- 73, I-85 and the coming soon Jamestown Parkway. Come see and feel the vibe that is Sedgefield.
This property is off market, which means it's not currently listed for sale or rent on Zillow. This may be different from what's available on other websites or public sources.


