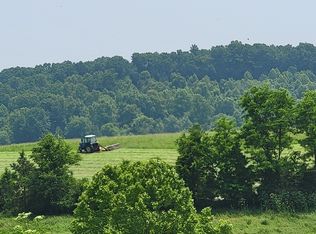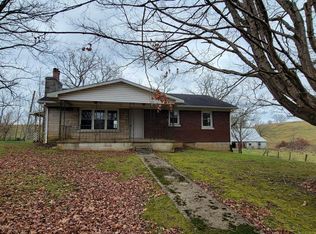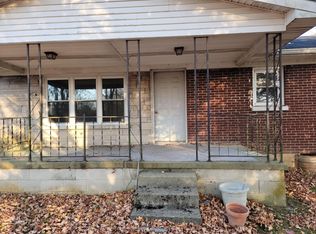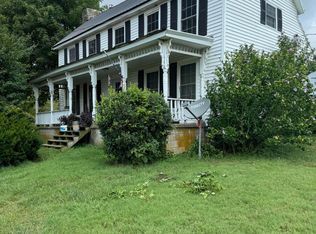Sold for $415,000
$415,000
3324 Buchanan Rd, Ewing, KY 41039
4beds
3,128sqft
Single Family Residence
Built in 2006
18.32 Acres Lot
$426,300 Zestimate®
$133/sqft
$2,763 Estimated rent
Home value
$426,300
Estimated sales range
Not available
$2,763/mo
Zestimate® history
Loading...
Owner options
Explore your selling options
What's special
Lovely open concept home with vaulted ceiling and a gas fireplace in the great room. nice size utility room with a fold down ironing board and a closet. Spacious master suite as well as two other bedrooms on the first floor. The basement has what could be a mother-in-law suite as well as another bedroom and a full bath.
The barn has four stalls and an attached shop (was a tobacco stripping room). the 18+ acres would allow for horses, cattle, goats or sheep and still has hay ground. Very nice and well built home with a barn and 18+ acres and approximately 900 feet of road frontage. Hard to find property like this.
Zillow last checked: 8 hours ago
Listing updated: August 28, 2025 at 11:58pm
Listed by:
Mike Dotson 859-229-8852,
Dotson & Associates
Bought with:
Shanna Sheperson, 245632
Baker Auctions & Real Estate LLC
Source: Imagine MLS,MLS#: 24022662
Facts & features
Interior
Bedrooms & bathrooms
- Bedrooms: 4
- Bathrooms: 3
- Full bathrooms: 3
Primary bedroom
- Level: First
Bedroom 1
- Level: First
Bedroom 2
- Level: First
Bedroom 3
- Level: Lower
Bathroom 1
- Description: Full Bath
- Level: First
Bathroom 2
- Description: Full Bath
- Level: First
Bathroom 3
- Description: Full Bath
- Level: Lower
Dining room
- Level: First
Dining room
- Level: First
Great room
- Level: First
Great room
- Level: First
Kitchen
- Level: First
Recreation room
- Level: Lower
Recreation room
- Level: Lower
Utility room
- Level: First
Heating
- Electric, Forced Air, Heat Pump, Propane Tank Leased
Cooling
- Heat Pump
Appliances
- Included: Dishwasher, Gas Range, Refrigerator, Oven
- Laundry: Electric Dryer Hookup, Main Level, Washer Hookup
Features
- Breakfast Bar, Eat-in Kitchen, In-Law Floorplan, Master Downstairs, Walk-In Closet(s), Ceiling Fan(s)
- Flooring: Hardwood, Laminate
- Doors: Storm Door(s)
- Windows: Insulated Windows, Blinds, Screens
- Basement: Concrete,Partially Finished,Sump Pump,Unfinished
- Has fireplace: Yes
- Fireplace features: Blower Fan, Gas Log, Great Room, Propane, Ventless
Interior area
- Total structure area: 3,128
- Total interior livable area: 3,128 sqft
- Finished area above ground: 1,964
- Finished area below ground: 1,164
Property
Parking
- Total spaces: 2
- Parking features: Attached Carport, Driveway, Off Street
- Carport spaces: 2
- Has uncovered spaces: Yes
Features
- Levels: One
- Patio & porch: Patio
- Fencing: Other,Partial
- Has view: Yes
- View description: Rural, Farm
Lot
- Size: 18.32 Acres
Details
- Additional structures: Barn(s), Stable(s)
- Parcel number: 0430000003.00
- Other equipment: Dehumidifier
- Horses can be raised: Yes
Construction
Type & style
- Home type: SingleFamily
- Architectural style: Ranch
- Property subtype: Single Family Residence
Materials
- Brick Veneer, Vinyl Siding
- Foundation: Block, Concrete Perimeter
- Roof: Metal
Condition
- New construction: No
- Year built: 2006
Utilities & green energy
- Sewer: Septic Tank
- Water: Public
- Utilities for property: Electricity Connected, Natural Gas Not Available, Sewer Not Available, Water Connected, Propane Connected
Community & neighborhood
Location
- Region: Ewing
- Subdivision: Rural
Price history
| Date | Event | Price |
|---|---|---|
| 12/23/2024 | Sold | $415,000-15.3%$133/sqft |
Source: | ||
| 10/27/2024 | Listed for sale | $490,000-34.7%$157/sqft |
Source: | ||
| 2/12/2024 | Listing removed | -- |
Source: Owner Report a problem | ||
| 11/14/2023 | Listed for sale | $750,000+24.6%$240/sqft |
Source: Owner Report a problem | ||
| 9/16/2023 | Listing removed | -- |
Source: Owner Report a problem | ||
Public tax history
Tax history is unavailable.
Neighborhood: 41039
Nearby schools
GreatSchools rating
- 3/10Nicholas County Elementary SchoolGrades: PK-6Distance: 8.3 mi
- 5/10Nicholas County High SchoolGrades: 7-12Distance: 8.4 mi
Schools provided by the listing agent
- Elementary: Nicholas Co
- Middle: Nicholas Co
- High: Nicholas Co
Source: Imagine MLS. This data may not be complete. We recommend contacting the local school district to confirm school assignments for this home.
Get pre-qualified for a loan
At Zillow Home Loans, we can pre-qualify you in as little as 5 minutes with no impact to your credit score.An equal housing lender. NMLS #10287.



