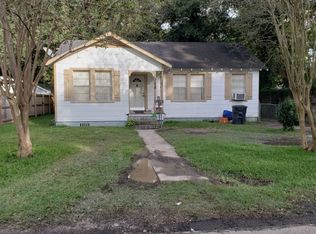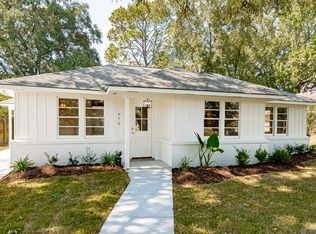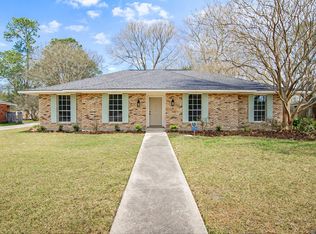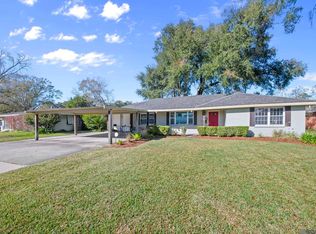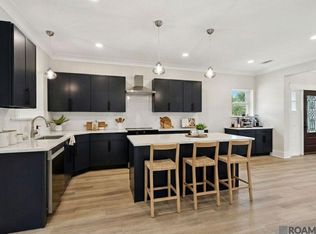Potential space for a group home, shelter or non profit space. House up to 30 guests. Also available to rent as a group home or shelter for $4,000 a month. Almost 9,000 ft under roof and 4 separate living spaces. Potential owner financing or lease purchase. The beautifully updated main home boasts 3 bedrooms and 3 baths with a formal living room, dining room and den. The over-sized primary bedroom overlooks the gorgeous in-ground pool and contains a huge custom closet. The kitchen is outstanding with new cabinetry,appliances,quartz counters and a large island. Everything in the entire property has been updated including new roof,electrical,plumbing,and AC. The entire property is gated and has 2 built in monitored alarm systems. The 2 car garage has new doors and epoxy painted flooring with lots of additional storage. Bonus Areas include: 900 square foot 2 bedroom 1 bath in-law suite with its own kitchen, laundry, porch and pool access. 1 bedroom 1 bath studio suite attached to the pool house. 222 sft. Guest House- Over 1400 sft. Living area with fireplace,bedroom/office space, large open space that is stubbed out for an additional kitchen if needed, huge bathroom with custom shower and laundry hookups. This area has so many possibilities as it separate from the main house and has its own parking. This property encompasses 4 lots and has a plethora of covered porches and patio areas for entertaining. It is on the corner of Winbourne and Delaware directly across from Istrouma HS stadium. This is a very large beautiful property that would cost well over 1 million dollars to build. It has tremendous rental potential or could be a shelter, small school or sober living house. Property can also be rented for $5,000 per month.
For sale
Price cut: $30K (2/20)
$395,000
3324 Delaware St, Baton Rouge, LA 70805
3beds
2,776sqft
Est.:
Single Family Residence, Residential
Built in 1964
0.83 Acres Lot
$-- Zestimate®
$142/sqft
$-- HOA
What's special
In-law suitePool accessPatio areasOffice spaceGorgeous in-ground poolNew cabinetryQuartz counters
- 507 days |
- 263 |
- 12 |
Zillow last checked: 8 hours ago
Listing updated: February 20, 2026 at 06:36am
Listed by:
Ray Williams,
Ray Williams Realty, LLC 225-938-3399
Source: ROAM MLS,MLS#: 2024018611
Tour with a local agent
Facts & features
Interior
Bedrooms & bathrooms
- Bedrooms: 3
- Bathrooms: 3
- Full bathrooms: 3
Rooms
- Room types: Bathroom, Den, Dining Room, Living Room
Primary bedroom
- Features: En Suite Bath, Ceiling 9ft Plus, Ceiling Fan(s), Walk-In Closet(s), Sitting/Office Area
- Level: Main
- Area: 318.86
- Width: 14.9
Bedroom 1
- Level: Main
- Area: 176.49
- Width: 11.1
Bedroom 2
- Level: Main
- Area: 211.58
- Width: 14.2
Primary bathroom
- Features: Double Vanity, Shower Only
Bathroom 1
- Level: First
- Area: 32
- Dimensions: 4 x 8
Bathroom 2
- Level: First
- Area: 84
- Dimensions: 7 x 12
Bathroom 3
- Level: First
- Area: 99
- Dimensions: 9 x 11
Dining room
- Level: First
- Area: 230.74
Kitchen
- Features: Stone Counters, Kitchen Island, Pantry, Cabinets Factory Built
Living room
- Level: First
- Area: 353.1
Heating
- 2 or More Units Heat, Central, Electric, Gas Heat
Cooling
- Multi Units, Central Air
Appliances
- Included: Dishwasher, Disposal, Microwave, Range/Oven, Self Cleaning Oven, Gas Water Heater, Stainless Steel Appliance(s)
Interior area
- Total structure area: 8,864
- Total interior livable area: 2,776 sqft
Property
Parking
- Total spaces: 4
- Parking features: 4+ Cars Park, Carport, Garage, Concrete
- Has garage: Yes
- Has carport: Yes
Features
- Stories: 1
- Frontage length: 170
Lot
- Size: 0.83 Acres
- Dimensions: 227 x 170
Details
- Parcel number: 00363057
- Special conditions: Standard,Owner/Agent
Construction
Type & style
- Home type: SingleFamily
- Architectural style: Acadian
- Property subtype: Single Family Residence, Residential
Materials
- Brick Siding
- Foundation: Pillar/Post/Pier, Slab
Condition
- New construction: No
- Year built: 1964
Utilities & green energy
- Gas: Entergy
- Sewer: Public Sewer
- Water: Public
Community & HOA
Community
- Subdivision: New Dayton
Location
- Region: Baton Rouge
Financial & listing details
- Price per square foot: $142/sqft
- Tax assessed value: $3,300
- Annual tax amount: $4
- Price range: $395K - $395K
- Date on market: 10/5/2024
- Listing terms: Bond for Deed,Cash,Conventional,FHA,Owner Will Carry,VA Loan
Estimated market value
Not available
Estimated sales range
Not available
Not available
Price history
Price history
| Date | Event | Price |
|---|---|---|
| 2/20/2026 | Price change | $395,000-7.1%$142/sqft |
Source: | ||
| 1/21/2026 | Price change | $425,000-3.2%$153/sqft |
Source: | ||
| 1/9/2026 | Price change | $439,000-2.4%$158/sqft |
Source: | ||
| 11/18/2025 | Price change | $450,000-5.3%$162/sqft |
Source: | ||
| 7/30/2025 | Listed for sale | $475,000$171/sqft |
Source: | ||
| 5/23/2025 | Pending sale | $475,000$171/sqft |
Source: | ||
| 3/29/2025 | Price change | $475,000-0.8%$171/sqft |
Source: | ||
| 3/5/2025 | Price change | $479,000-1.2%$173/sqft |
Source: | ||
| 2/19/2025 | Price change | $485,000-0.8%$175/sqft |
Source: | ||
| 1/13/2025 | Price change | $489,000+0%$176/sqft |
Source: | ||
| 11/29/2024 | Price change | $488,800-1.3%$176/sqft |
Source: | ||
| 11/26/2024 | Price change | $495,000-0.6%$178/sqft |
Source: | ||
| 10/21/2024 | Price change | $498,000-0.2%$179/sqft |
Source: | ||
| 10/5/2024 | Listed for sale | $499,000$180/sqft |
Source: | ||
Public tax history
Public tax history
| Year | Property taxes | Tax assessment |
|---|---|---|
| 2024 | $4 -5.5% | $330 |
| 2023 | $4 -83.7% | $330 |
| 2022 | $26 +2.2% | $330 |
| 2021 | $25 +0.2% | $330 |
| 2020 | $25 -31.2% | $330 +10% |
| 2019 | $36 +1.3% | $300 |
| 2018 | $36 +827.4% | $300 |
| 2017 | $4 | $300 |
| 2016 | $4 | $300 |
| 2015 | $4 -88.9% | $300 |
| 2014 | $35 -0.2% | $300 |
| 2013 | $35 0% | $300 |
| 2012 | $35 +8.9% | $300 |
| 2011 | $32 +0% | $300 |
| 2010 | $32 +697.8% | $300 |
| 2009 | $4 | $300 |
| 2008 | $4 -3.4% | $300 |
| 2007 | $4 | $300 |
| 2006 | $4 | $300 |
| 2005 | $4 +0.2% | $300 |
| 2004 | $4 -3.5% | $300 |
| 2003 | $4 +0.2% | $300 |
| 2002 | $4 | $300 |
| 2001 | $4 +70.9% | $300 |
| 2000 | $3 | $300 |
Find assessor info on the county website
BuyAbility℠ payment
Est. payment
$2,097/mo
Principal & interest
$1844
Property taxes
$253
Climate risks
Neighborhood: North Baton Rouge
Nearby schools
GreatSchools rating
- 3/10Winbourne Elementary SchoolGrades: K-5Distance: 0.3 mi
- 2/10Istrouma Senior High SchoolGrades: 6-12Distance: 0.2 mi
- 2/10Capitol Middle SchoolGrades: 6-8Distance: 1.4 mi
Schools provided by the listing agent
- District: East Baton Rouge
Source: ROAM MLS. This data may not be complete. We recommend contacting the local school district to confirm school assignments for this home.
