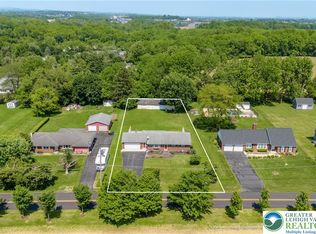Sold for $380,000
$380,000
3324 Golf Course Rd, Allentown, PA 18104
3beds
2,573sqft
Single Family Residence
Built in 1967
0.66 Acres Lot
$401,500 Zestimate®
$148/sqft
$2,631 Estimated rent
Home value
$401,500
$381,000 - $422,000
$2,631/mo
Zestimate® history
Loading...
Owner options
Explore your selling options
What's special
Classic all brick ranch home sitting atop a partially finished basement in desirable Parkland School District! This lovingly cared for Ranch home features on the main floor a nice sized living room offering a large bright bay window with beautiful views and an abundance of sunshine. Kitchen with all appliances included, open concept dining room provides direct access to your Four Seasons Room overlooking your backyard and patio area. 3 bedrooms with hardwood flooring and updated full bathroom with walk in shower completes the main floor. Lower level partially finished basement with large family room, wet bar, laundry room and additional storage or finish it off for more living space. 2 car attached garage with additional workspace is a bonus! Outdoors offer backyard patio area just off the Four Season Room and a huge detached garage with workshop, storage and more indoor parking spaces. Add your finishing touches to the great home and call for your private showing today!
Zillow last checked: 8 hours ago
Listing updated: August 21, 2025 at 06:47am
Listed by:
Andrea Arner 570-527-5929,
Dean R. Arner Real Estate Company
Bought with:
NON MEMBER, 0225194075
Non Subscribing Office
Source: Bright MLS,MLS#: PALH2012282
Facts & features
Interior
Bedrooms & bathrooms
- Bedrooms: 3
- Bathrooms: 2
- Full bathrooms: 1
- 1/2 bathrooms: 1
- Main level bathrooms: 2
- Main level bedrooms: 3
Bedroom 1
- Level: Main
- Area: 182 Square Feet
- Dimensions: 13 x 14
Bedroom 2
- Level: Main
- Area: 180 Square Feet
- Dimensions: 15 x 12
Bedroom 3
- Level: Main
- Area: 126 Square Feet
- Dimensions: 9 x 14
Dining room
- Level: Main
Other
- Features: Bathroom - Walk-In Shower
- Level: Main
- Area: 90 Square Feet
- Dimensions: 9 x 10
Half bath
- Level: Main
- Area: 40 Square Feet
- Dimensions: 4 x 10
Kitchen
- Level: Main
- Area: 110 Square Feet
- Dimensions: 11 x 10
Laundry
- Level: Lower
- Area: 90 Square Feet
- Dimensions: 10 x 9
Living room
- Level: Main
- Area: 247 Square Feet
- Dimensions: 19 x 13
Other
- Level: Main
- Area: 175 Square Feet
- Dimensions: 7 x 25
Other
- Features: Wet Bar
- Level: Lower
- Area: 65 Square Feet
- Dimensions: 5 x 13
Recreation room
- Level: Lower
- Area: 858 Square Feet
- Dimensions: 33 x 26
Storage room
- Level: Lower
- Area: 238 Square Feet
- Dimensions: 17 x 14
Other
- Level: Main
- Area: 230 Square Feet
- Dimensions: 23 x 10
Heating
- Baseboard, Electric
Cooling
- Wall Unit(s), Electric
Appliances
- Included: Refrigerator, Oven, Washer, Dryer, Electric Water Heater
- Laundry: Laundry Room
Features
- Bathroom - Walk-In Shower, Dining Area, Bar
- Basement: Full,Partially Finished
- Has fireplace: No
Interior area
- Total structure area: 2,573
- Total interior livable area: 2,573 sqft
- Finished area above ground: 1,515
- Finished area below ground: 1,058
Property
Parking
- Total spaces: 6
- Parking features: Oversized, Attached, Detached, Driveway
- Attached garage spaces: 6
- Has uncovered spaces: Yes
Accessibility
- Accessibility features: 2+ Access Exits
Features
- Levels: One
- Stories: 1
- Patio & porch: Enclosed, Porch
- Pool features: None
- Has view: Yes
- View description: Mountain(s), Panoramic
Lot
- Size: 0.66 Acres
- Dimensions: 100.00 x 247.00
Details
- Additional structures: Above Grade, Below Grade
- Parcel number: 54794043461300001
- Zoning: SR
- Special conditions: Standard
Construction
Type & style
- Home type: SingleFamily
- Architectural style: Ranch/Rambler
- Property subtype: Single Family Residence
Materials
- Brick
- Foundation: Permanent
- Roof: Asphalt,Fiberglass
Condition
- New construction: No
- Year built: 1967
Utilities & green energy
- Sewer: Septic Exists
- Water: Well
Community & neighborhood
Security
- Security features: Security System
Location
- Region: Allentown
- Subdivision: None Available
- Municipality: NORTH WHITEHALL TWP
Other
Other facts
- Listing agreement: Exclusive Right To Sell
- Ownership: Fee Simple
Price history
| Date | Event | Price |
|---|---|---|
| 8/15/2025 | Sold | $380,000-5%$148/sqft |
Source: | ||
| 6/29/2025 | Pending sale | $399,900$155/sqft |
Source: | ||
| 6/20/2025 | Listed for sale | $399,900$155/sqft |
Source: | ||
Public tax history
| Year | Property taxes | Tax assessment |
|---|---|---|
| 2025 | $4,452 +10.1% | $194,600 |
| 2024 | $4,044 +2.5% | $194,600 |
| 2023 | $3,946 | $194,600 |
Find assessor info on the county website
Neighborhood: 18104
Nearby schools
GreatSchools rating
- 8/10Ironton SchoolGrades: K-5Distance: 0.5 mi
- 5/10Orefield Middle SchoolGrades: 6-8Distance: 2.2 mi
- 7/10Parkland Senior High SchoolGrades: 9-12Distance: 1.7 mi
Schools provided by the listing agent
- District: Parkland
Source: Bright MLS. This data may not be complete. We recommend contacting the local school district to confirm school assignments for this home.

Get pre-qualified for a loan
At Zillow Home Loans, we can pre-qualify you in as little as 5 minutes with no impact to your credit score.An equal housing lender. NMLS #10287.
