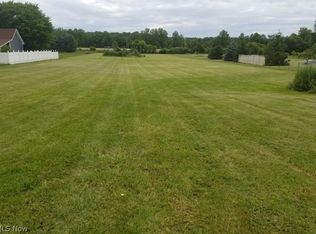From first glance, you will be smitten by the fabulous curb appeal with this contemporary ranch with its sweeping driveway, brick accents, impressive roof lines, half round windows & best of all 1 attached 2 car garage w-hot/cold water and a 2nd detached garage that is heated with 1/2 Bath. The inviting front door beckons you to step inside the spacious foyer, which opens to the oversized great room, w/ 9 foot tray ceiling lined with crown molding, leaded glass windows & 6 panel solid oak doors throughout. Beautiful French doors that showcase the versatile formal dining room or could be used as an office. The laundry room is also on the main floor for easy access. Master Bedroom has a master bath which has been completely remodeled and walk-in closet. The 3rd bedroom has a walk-in closet and half bath which is great for in-laws/guest. The kitchen has an abundance of rich cabinetry and loads of granite countertop space and ceramic floors. Also a handy island and large breakfast bar also with granite counter tops. The patio door overlooks the concrete/stamped patio and the large pool with a deck/gazebo. A bonus flower garden with privacy fence/brick patio ready for spring. Also includes a 12x20 outbuilding for lawn tools/accessories. Situated on 1.6 acres in Firelands School District, this beauty is a rare find.
This property is off market, which means it's not currently listed for sale or rent on Zillow. This may be different from what's available on other websites or public sources.
