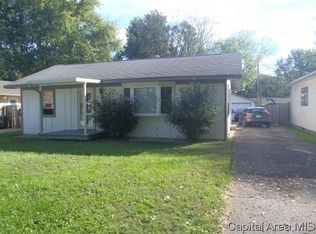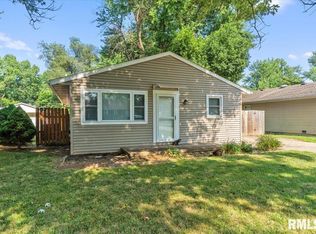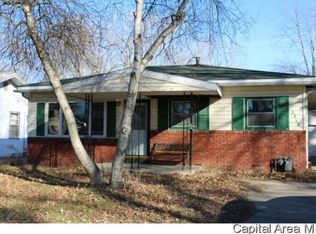So much to appreciate about this charming house. Nice sized front patio and freshly painted throughout. New laminate flooring in family room and hallway, new carpet in all bedrooms. Vinyl windows and newer storm doors. Roof new in 2012. HVAC system has been maintained annually. Spacious storage shed with power available to it and newly sided for all your storage or workshop needs. Privacy fenced. Selling As-Is but inspections are welcome.
This property is off market, which means it's not currently listed for sale or rent on Zillow. This may be different from what's available on other websites or public sources.


