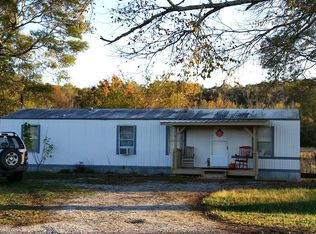Sold for $225,000
$225,000
3324 Patton Chapel Rd, Lincoln, AL 35096
3beds
1,804sqft
Single Family Residence
Built in 1900
2 Acres Lot
$243,200 Zestimate®
$125/sqft
$1,472 Estimated rent
Home value
$243,200
$226,000 - $263,000
$1,472/mo
Zestimate® history
Loading...
Owner options
Explore your selling options
What's special
If you are looking for a home that has charm, character, and possibilities, look no further. This well maintained 1900's home includes a huge covered front porch, barn/workshop, low maintenance vinyl siding, metal roof and level cleared area, ideal for gaterings,gardening, or entertaining. The huge 2 acre corner lot, includes a wooded area, trails, and your own creek. Inside you are greeted with charm and character between the light fixtures, detail on some of the doors, and unique floor plan. The gorgeous kitichen has black granite counter tops, tile backsplash, and custom cabinetry. The original dual sided brick fireplace is a centerpiece for the living room. The bathrom has a one of a kind, handmade vanity and sink as well as a tiled shower. There is a ncie sitting room off the master as well. The area upstairs is a blank canvas and could easily be finished to accomodate a master suite, or additional bedrooms/bathrooms. Schedule your private showing, and come take a look.
Zillow last checked: 8 hours ago
Listing updated: July 03, 2023 at 02:09am
Listed by:
Mark Graf CELL:2057908093,
eXp Realty, LLC Central
Bought with:
Crystal Watkins
ERA King Real Estate - Pell City
Source: GALMLS,MLS#: 1354264
Facts & features
Interior
Bedrooms & bathrooms
- Bedrooms: 3
- Bathrooms: 2
- Full bathrooms: 1
- 1/2 bathrooms: 1
Primary bedroom
- Level: First
Bedroom 1
- Level: First
Bedroom 2
- Level: First
Bathroom 1
- Level: First
Kitchen
- Features: Stone Counters, Breakfast Bar
- Level: First
Living room
- Level: First
Basement
- Area: 0
Heating
- Electric, Furnace-90% Eff
Cooling
- Electric, Ceiling Fan(s)
Appliances
- Included: Electric Oven, Refrigerator, Stove-Electric, Electric Water Heater
- Laundry: Electric Dryer Hookup, Washer Hookup, Main Level, Laundry Closet, Yes
Features
- None, Sitting Area in Master, Split Bedrooms, Walk-In Closet(s)
- Flooring: Laminate, Tile, Vinyl
- Windows: Window Treatments
- Basement: Crawl Space
- Attic: Walk-up,Yes
- Number of fireplaces: 1
- Fireplace features: Brick (FIREPL), Insert, Living Room, Electric, Wood Burning
Interior area
- Total interior livable area: 1,804 sqft
- Finished area above ground: 1,804
- Finished area below ground: 0
Property
Parking
- Parking features: Driveway, Off Street
- Has uncovered spaces: Yes
Features
- Levels: One
- Stories: 1
- Patio & porch: Porch, Porch Screened
- Pool features: None
- Has view: Yes
- View description: None
- Waterfront features: No
Lot
- Size: 2 Acres
Details
- Additional structures: Storage, Workshop
- Parcel number: 0306130000017000
- Special conditions: N/A
Construction
Type & style
- Home type: SingleFamily
- Property subtype: Single Family Residence
Materials
- Block, Vinyl Siding
Condition
- Year built: 1900
Utilities & green energy
- Sewer: Septic Tank
- Water: Public
- Utilities for property: Underground Utilities
Green energy
- Energy efficient items: Ridge Vent
Community & neighborhood
Location
- Region: Lincoln
- Subdivision: Indian Oaks
Other
Other facts
- Price range: $225K - $225K
- Road surface type: Paved
Price history
| Date | Event | Price |
|---|---|---|
| 6/30/2023 | Sold | $225,000-5.9%$125/sqft |
Source: | ||
| 6/20/2023 | Pending sale | $239,000$132/sqft |
Source: | ||
| 5/22/2023 | Contingent | $239,000$132/sqft |
Source: | ||
| 5/19/2023 | Listed for sale | $239,000+49.4%$132/sqft |
Source: | ||
| 10/27/2021 | Sold | $160,000+135.3%$89/sqft |
Source: | ||
Public tax history
| Year | Property taxes | Tax assessment |
|---|---|---|
| 2024 | $489 +2.7% | $15,700 +12.1% |
| 2023 | $476 +109.7% | $14,000 +75% |
| 2022 | $227 +19.3% | $8,000 +15.6% |
Find assessor info on the county website
Neighborhood: 35096
Nearby schools
GreatSchools rating
- 9/10Lincoln Elementary SchoolGrades: PK-5Distance: 1.8 mi
- 9/10Charles R Drew Middle SchoolGrades: 6-8Distance: 1.9 mi
- 2/10Lincoln High SchoolGrades: 9-12Distance: 2 mi
Schools provided by the listing agent
- Elementary: Lincoln
- Middle: Drew, Charles R
- High: Lincoln
Source: GALMLS. This data may not be complete. We recommend contacting the local school district to confirm school assignments for this home.
Get pre-qualified for a loan
At Zillow Home Loans, we can pre-qualify you in as little as 5 minutes with no impact to your credit score.An equal housing lender. NMLS #10287.

