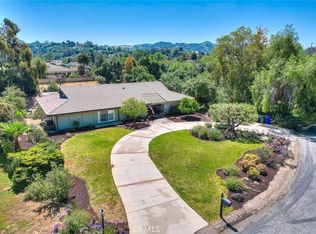PLEASE READ THE ENTIRE POST BEFORE CONTACTING US. Awesome meticulously maintained custom home located in the prestigious "Ranchos" area of Covina Hills on a beautifully landscaped 3/4 acre lot. The main level is the upper level. The lower level consists of a family room with fireplace, bedroom, 3/4 bath and a small kitchenette, and can easily be used as a separate 1 bedroom apartment - perfect for an extended family. The main level consists of the living room, dining area, kitchen, 3 bedrooms, 2 bathrooms, and laundry room. The main level features a massive deck overlooking the rear yard. The deck doubles as a huge covered patio with built-in ceiling fans, recessed lighting, and a gas fireplace. The 2 car garage has been nicely finished into a rumpus room (not included in the living area) and features 2 french doors leading to the rear yard. Custom cabinets in 1 bedroom - could be nice office or den. Circular driveway in front with a separate driveway to a parking area in rear. Large storage shed. Plenty of room for multiple RVs. To qualify, must document gross household income as being at least 2 times the rent. Applications with poor credit, eviction history or recent drug related or violent felonies will not be considered. Looking for a FICO score of at least 650. Pets require an additional deposit (vicious dogs not permitted). Note the phone number displayed in the post is Zillows tracking phone number which forwards to my phone number. If you leave a voice message, watch for a return phone call from a number ending in 2000.
This property is off market, which means it's not currently listed for sale or rent on Zillow. This may be different from what's available on other websites or public sources.
