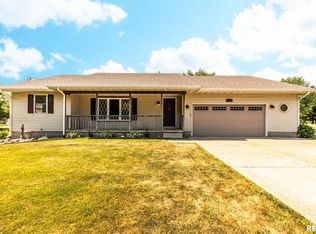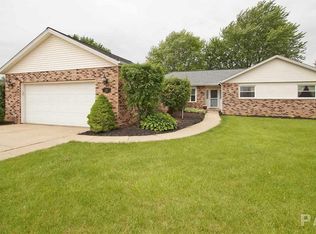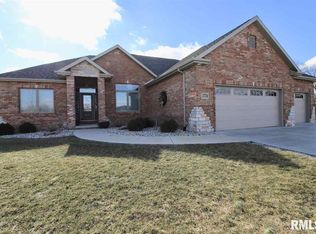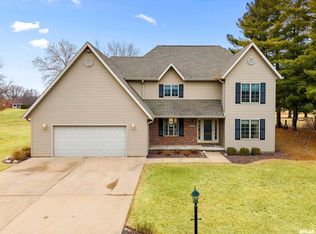LOOK AT THIS PRICE!! PHENOMENAL VALUE! $74 PER S.F.! EXECUTIVE HOME LOCATED ON PEKIN COUNTRY CLUB 16TH GREEN BOASTING OVER 250' OF GOLF COURSE FRONTAGE! LOT IS 1.06 ACRE. FABULOUS ENTRY WITH OPEN STAIRCASE, HICKORY KITCHEN, 10' CEILINGS ON MAIN FLOOR, HUGE MF MASTER SUITE, COVERED PATIO, BUILT-INS AND MORE! LARGE CIRCULAR DRIVEWAY TO ACCOMMODATE GUEST PARKING...AND, NEW ROOF AND GUTTERS COMING SOON! AMAZING QUALITY...AMAZING PRICE!
This property is off market, which means it's not currently listed for sale or rent on Zillow. This may be different from what's available on other websites or public sources.



