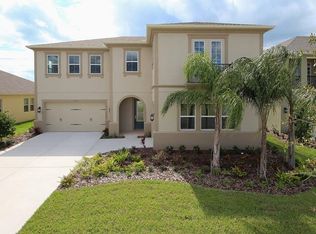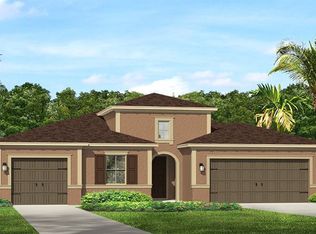Sold for $645,000
$645,000
33246 Azalea Ridge Dr, Wesley Chapel, FL 33545
5beds
3,151sqft
Single Family Residence
Built in 2018
7,930 Square Feet Lot
$639,700 Zestimate®
$205/sqft
$4,446 Estimated rent
Home value
$639,700
$582,000 - $704,000
$4,446/mo
Zestimate® history
Loading...
Owner options
Explore your selling options
What's special
This 5-bedroom, 3.5-bath, 3 car garage POOL home in the gated Cypress Bend at Watergrass neighborhood delivers where it counts—starting with a backyard you’ll fall in love with. Whether you're hosting the whole crew or enjoying a quiet night under the stars, the heated saltwater pool, in-ground oversized spa, and spacious screened-in patio with Shellock pavers set the scene. There’s no rear neighbor, just a peaceful backdrop and upgraded landscaping that adds both beauty and privacy. It’s Florida living at its finest. Inside, the layout is just as impressive. Plantation shutters throughout the home add a clean, timeless feel, and upgraded tile flooring runs across the first floor. A flexible den with French doors sits just off the entry—perfect for a home office or cozy lounge. The open-concept main living area is the heart of the home. The kitchen wows with a massive island, white stylish cabinets, stainless KitchenAid appliances, and plenty of storage. It flows effortlessly into the dining and living spaces, where a stone accent wall, tray ceiling, and recessed lighting bring warmth and character. There’s also a casual eat-in space that opens right to the lanai—seamlessly blending indoor and outdoor living. The first-floor primary suite offers great space and pool views, along with a spa-like ensuite bath featuring dual vanities, a soaking tub, frameless glass shower, and a walk-in closet. A powder bath and laundry room round out the downstairs. Head upstairs and you’ll find four more bedrooms, two full baths, and a huge loft—perfect for movie nights, game room, playroom, or whatever fits your lifestyle. Two bedrooms share a Jack-and-Jill bath; the others are served by a hall bath with easy access from the loft. All of this is located in the gated Cypress Bend at Watergrass community loaded with amenities: resort-style pools, clubhouse, gym, playgrounds, tennis courts, and more. Plus enjoy a playground and basketball court directly across the street from your home! You're just minutes from Wiregrass Mall, the Epperson Lagoon, and Wesley Chapel’s best shopping and dining. Downtown Tampa and the airport are an easy drive—less than 30 minutes away. Need space? Love to entertain? This is the kind of home you don’t want to miss
Zillow last checked: 8 hours ago
Listing updated: October 20, 2025 at 06:45pm
Listing Provided by:
Keith Jamison 727-612-6677,
REAL BROKER, LLC 855-450-0442
Bought with:
Alison Connors, 3257939
RE/MAX ACTION FIRST OF FLORIDA
Source: Stellar MLS,MLS#: TB8419868 Originating MLS: Orlando Regional
Originating MLS: Orlando Regional

Facts & features
Interior
Bedrooms & bathrooms
- Bedrooms: 5
- Bathrooms: 4
- Full bathrooms: 3
- 1/2 bathrooms: 1
Primary bedroom
- Features: Ceiling Fan(s), En Suite Bathroom, Walk-In Closet(s)
- Level: First
- Area: 252 Square Feet
- Dimensions: 18x14
Bedroom 2
- Features: Ceiling Fan(s), Walk-In Closet(s)
- Level: Second
- Area: 143 Square Feet
- Dimensions: 13x11
Bedroom 3
- Features: Ceiling Fan(s), Built-in Closet
- Level: Second
- Area: 132 Square Feet
- Dimensions: 12x11
Bedroom 4
- Features: Ceiling Fan(s), Jack & Jill Bathroom, Built-in Closet
- Level: Second
- Area: 144 Square Feet
- Dimensions: 12x12
Bedroom 5
- Features: Ceiling Fan(s), Jack & Jill Bathroom, Built-in Closet
- Level: Second
- Area: 143 Square Feet
- Dimensions: 13x11
Primary bathroom
- Features: Dual Sinks, Garden Bath, Granite Counters, Tub with Separate Shower Stall
- Level: First
- Area: 120 Square Feet
- Dimensions: 12x10
Bathroom 2
- Features: Dual Sinks, Granite Counters, Tub With Shower
- Level: Second
- Area: 45 Square Feet
- Dimensions: 9x5
Bathroom 3
- Features: Granite Counters, Tub With Shower
- Level: Second
- Area: 56 Square Feet
- Dimensions: 14x4
Bathroom 4
- Level: First
- Area: 35.75 Square Feet
- Dimensions: 5.5x6.5
Dining room
- Level: First
- Area: 115 Square Feet
- Dimensions: 10x11.5
Kitchen
- Features: Granite Counters, Kitchen Island, Pantry
- Level: First
- Area: 160 Square Feet
- Dimensions: 16x10
Laundry
- Level: First
- Area: 48 Square Feet
- Dimensions: 8x6
Living room
- Features: Ceiling Fan(s)
- Level: First
- Area: 285 Square Feet
- Dimensions: 19x15
Loft
- Features: Ceiling Fan(s)
- Level: Second
- Area: 337.5 Square Feet
- Dimensions: 22.5x15
Office
- Features: Ceiling Fan(s)
- Level: First
- Area: 137.5 Square Feet
- Dimensions: 11x12.5
Heating
- Central, Heat Pump
Cooling
- Central Air
Appliances
- Included: Oven, Cooktop, Dishwasher, Electric Water Heater, Microwave, Refrigerator
- Laundry: Laundry Room
Features
- Ceiling Fan(s), Crown Molding, Eating Space In Kitchen, High Ceilings, Open Floorplan, Primary Bedroom Main Floor, Stone Counters, Thermostat, Walk-In Closet(s)
- Flooring: Carpet, Tile
- Doors: Sliding Doors
- Has fireplace: No
Interior area
- Total structure area: 4,252
- Total interior livable area: 3,151 sqft
Property
Parking
- Total spaces: 3
- Parking features: Driveway, Garage Door Opener
- Attached garage spaces: 3
- Has uncovered spaces: Yes
Features
- Levels: Two
- Stories: 2
- Patio & porch: Covered, Deck, Patio, Porch, Screened
- Exterior features: Irrigation System, Private Mailbox, Rain Gutters, Sidewalk
- Has private pool: Yes
- Pool features: Chlorine Free, Heated, In Ground, Lighting, Salt Water, Screen Enclosure
- Has spa: Yes
- Spa features: Heated, In Ground
- Fencing: Fenced,Vinyl
Lot
- Size: 7,930 sqft
- Features: Sidewalk
- Residential vegetation: Trees/Landscaped
Details
- Parcel number: 3625200010032000120
- Zoning: MPUD
- Special conditions: None
Construction
Type & style
- Home type: SingleFamily
- Property subtype: Single Family Residence
Materials
- Block, Stone, Stucco, Wood Frame
- Foundation: Slab
- Roof: Shingle
Condition
- New construction: No
- Year built: 2018
Details
- Builder model: Siesta
- Builder name: Calatlantic
Utilities & green energy
- Sewer: Public Sewer
- Water: Public
- Utilities for property: Cable Connected, Electricity Connected, Sewer Connected, Sprinkler Recycled, Street Lights, Water Connected
Community & neighborhood
Community
- Community features: Clubhouse, Deed Restrictions, Dog Park, Fitness Center, Gated Community - No Guard, Irrigation-Reclaimed Water, Park, Playground, Pool, Sidewalks, Tennis Court(s)
Location
- Region: Wesley Chapel
- Subdivision: WATERGRASS PRCL D-1
HOA & financial
HOA
- Has HOA: Yes
- HOA fee: $13 monthly
- Amenities included: Basketball Court, Clubhouse, Fitness Center, Gated, Park, Playground, Pool, Tennis Court(s)
- Services included: Manager
- Association name: Condominium Associates
Other fees
- Pet fee: $0 monthly
Other financial information
- Total actual rent: 0
Other
Other facts
- Listing terms: Cash,Conventional,FHA,VA Loan
- Ownership: Fee Simple
- Road surface type: Paved
Price history
| Date | Event | Price |
|---|---|---|
| 10/17/2025 | Sold | $645,000-0.8%$205/sqft |
Source: | ||
| 9/17/2025 | Pending sale | $650,000$206/sqft |
Source: | ||
| 9/11/2025 | Price change | $650,000-3.7%$206/sqft |
Source: | ||
| 8/25/2025 | Listed for sale | $675,000+85.7%$214/sqft |
Source: | ||
| 3/22/2018 | Sold | $363,490-0.4%$115/sqft |
Source: Public Record Report a problem | ||
Public tax history
| Year | Property taxes | Tax assessment |
|---|---|---|
| 2024 | $8,854 +4.8% | $394,480 +0.4% |
| 2023 | $8,445 +10.1% | $392,910 +3% |
| 2022 | $7,670 +7.3% | $381,470 +17.5% |
Find assessor info on the county website
Neighborhood: 33545
Nearby schools
GreatSchools rating
- 3/10Watergrass Elementary SchoolGrades: PK-5Distance: 0.6 mi
- 6/10Thomas E. Weightman Middle SchoolGrades: 6-8Distance: 2.5 mi
- 4/10Wesley Chapel High SchoolGrades: 9-12Distance: 2.7 mi
Schools provided by the listing agent
- Elementary: Watergrass Elementary-PO
- Middle: Thomas E Weightman Middle-PO
- High: Wesley Chapel High-PO
Source: Stellar MLS. This data may not be complete. We recommend contacting the local school district to confirm school assignments for this home.
Get a cash offer in 3 minutes
Find out how much your home could sell for in as little as 3 minutes with a no-obligation cash offer.
Estimated market value$639,700
Get a cash offer in 3 minutes
Find out how much your home could sell for in as little as 3 minutes with a no-obligation cash offer.
Estimated market value
$639,700

