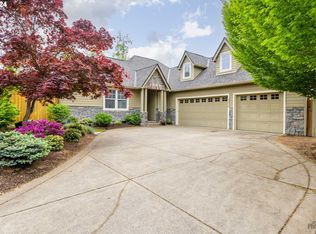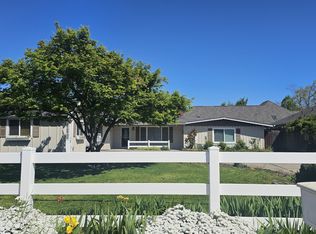Sold
$460,000
3325 Gilham Rd, Eugene, OR 97408
3beds
2,147sqft
Residential, Single Family Residence
Built in 1948
8,276.4 Square Feet Lot
$524,000 Zestimate®
$214/sqft
$3,069 Estimated rent
Home value
$524,000
$477,000 - $571,000
$3,069/mo
Zestimate® history
Loading...
Owner options
Explore your selling options
What's special
DUAL LIVING OPPORTUNITY in the heart of North Gilham. 2 bedroom, 1 bath, and 1 bedroom 1 bath. Units joined by a shared utility room. Two separate private back patios, two kitchens, two fireplaces. Lennox Heat Pump and Ductless Heating/Cooling. Quartz counter, tile backsplash, inviting updated rocked fireplace. Looking for a place offering dual living? Looking for an income property opportunity? Detached 11x14 studio offering pine walls, recessed lighting, and power. previously used as an art studio.
Zillow last checked: 8 hours ago
Listing updated: February 10, 2025 at 01:31pm
Listed by:
Ashley McPherson 541-954-5051,
Keller Williams Realty Eugene and Springfield
Bought with:
Konni Ditgen, 201216148
eXp Realty LLC
Source: RMLS (OR),MLS#: 24563104
Facts & features
Interior
Bedrooms & bathrooms
- Bedrooms: 3
- Bathrooms: 2
- Full bathrooms: 2
- Main level bathrooms: 2
Primary bedroom
- Features: Closet, Wallto Wall Carpet
- Level: Main
- Area: 247
- Dimensions: 19 x 13
Bedroom 2
- Features: Closet, Wallto Wall Carpet
- Level: Main
- Area: 130
- Dimensions: 13 x 10
Bedroom 3
- Features: Closet, Wallto Wall Carpet
- Level: Main
- Area: 132
- Dimensions: 12 x 11
Dining room
- Features: French Doors, Vinyl Floor
- Level: Main
- Area: 121
- Dimensions: 11 x 11
Kitchen
- Features: Disposal, Microwave, Pantry, Free Standing Range, Free Standing Refrigerator, Quartz
- Level: Main
- Area: 120
- Width: 10
Living room
- Features: Builtin Features, Fireplace, Wallto Wall Carpet
- Level: Main
- Area: 420
- Dimensions: 20 x 21
Heating
- Ductless, Heat Pump, Fireplace(s)
Cooling
- Heat Pump
Appliances
- Included: Cooktop, Dishwasher, Disposal, Free-Standing Range, Free-Standing Refrigerator, Microwave, Plumbed For Ice Maker, Washer/Dryer, Electric Water Heater
- Laundry: Laundry Room
Features
- Ceiling Fan(s), Built-in Features, Closet, Pantry, Quartz, Tile
- Flooring: Laminate, Vinyl, Wall to Wall Carpet
- Doors: French Doors
- Windows: Vinyl Frames
- Basement: None
- Number of fireplaces: 2
- Fireplace features: Wood Burning
Interior area
- Total structure area: 2,147
- Total interior livable area: 2,147 sqft
Property
Parking
- Parking features: Driveway, Off Street
- Has uncovered spaces: Yes
Accessibility
- Accessibility features: One Level, Walkin Shower, Accessibility
Features
- Levels: One
- Stories: 1
- Patio & porch: Patio
- Exterior features: Yard
- Fencing: Fenced
Lot
- Size: 8,276 sqft
- Features: Level, SqFt 7000 to 9999
Details
- Additional structures: ToolShed
- Parcel number: 1615754
Construction
Type & style
- Home type: SingleFamily
- Architectural style: Craftsman
- Property subtype: Residential, Single Family Residence
Materials
- Board & Batten Siding
- Foundation: Slab
- Roof: Composition
Condition
- Resale
- New construction: No
- Year built: 1948
Utilities & green energy
- Sewer: Public Sewer
- Water: Public
Community & neighborhood
Security
- Security features: Entry, Security Lights
Location
- Region: Eugene
Other
Other facts
- Listing terms: Cash,Conventional
- Road surface type: Concrete, Paved
Price history
| Date | Event | Price |
|---|---|---|
| 10/7/2025 | Listing removed | $2,295$1/sqft |
Source: Zillow Rentals Report a problem | ||
| 9/16/2025 | Listed for rent | $2,295$1/sqft |
Source: Zillow Rentals Report a problem | ||
| 9/16/2025 | Listing removed | $2,295$1/sqft |
Source: Zillow Rentals Report a problem | ||
| 9/10/2025 | Listed for rent | $2,295-8%$1/sqft |
Source: Zillow Rentals Report a problem | ||
| 7/16/2025 | Listing removed | $2,495$1/sqft |
Source: Zillow Rentals Report a problem | ||
Public tax history
| Year | Property taxes | Tax assessment |
|---|---|---|
| 2025 | $4,269 +1.3% | $219,101 +3% |
| 2024 | $4,216 +2.6% | $212,720 +3% |
| 2023 | $4,108 +4% | $206,525 +3% |
Find assessor info on the county website
Neighborhood: Northeast
Nearby schools
GreatSchools rating
- 7/10Gilham Elementary SchoolGrades: K-5Distance: 0.2 mi
- 5/10Cal Young Middle SchoolGrades: 6-8Distance: 0.7 mi
- 6/10Sheldon High SchoolGrades: 9-12Distance: 1.3 mi
Schools provided by the listing agent
- Elementary: Gilham
- Middle: Cal Young
- High: Sheldon
Source: RMLS (OR). This data may not be complete. We recommend contacting the local school district to confirm school assignments for this home.
Get pre-qualified for a loan
At Zillow Home Loans, we can pre-qualify you in as little as 5 minutes with no impact to your credit score.An equal housing lender. NMLS #10287.
Sell with ease on Zillow
Get a Zillow Showcase℠ listing at no additional cost and you could sell for —faster.
$524,000
2% more+$10,480
With Zillow Showcase(estimated)$534,480

