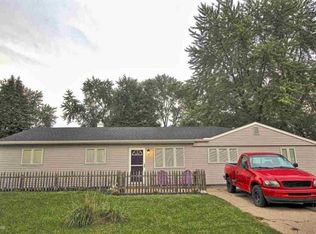Gorgeous lot situated at East of John R and South of Auburn at Rochester Hills. This piece isapproximately 3.94 acres. Lot is potentially to build up to 10 homes. Concept plan included.Rochester schools. Great location! New constructions in the nearby area. Rare opportunity!
This property is off market, which means it's not currently listed for sale or rent on Zillow. This may be different from what's available on other websites or public sources.
