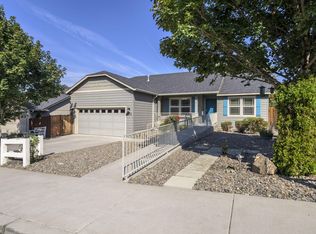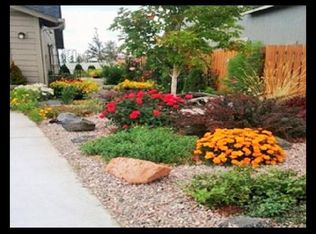Closed
$455,000
3325 SW Antler Ridge Ln, Redmond, OR 97756
3beds
2baths
1,579sqft
Single Family Residence
Built in 2012
6,098.4 Square Feet Lot
$453,300 Zestimate®
$288/sqft
$2,325 Estimated rent
Home value
$453,300
$426,000 - $480,000
$2,325/mo
Zestimate® history
Loading...
Owner options
Explore your selling options
What's special
Very nice open floor plan for this home. From the wide entry hall you can see all the way to the living room. You pass by two, nice sized bedrooms and bathroom. Your primary suite is off by itself and is quite large. It has a walk-in closet and a large apportioned bathroom with shower. The well appointed kitchen has a gas range, that was added later and the dishwasher is only 2 years old. The kitchen is open to the living and dining room. Vaulted ceiling with ceiling fan make it very comfortable. Also added later was a central A/C unit & solar attic fan for the warm summer days. The grass has been removed and artificial turf added. The front and rear porches are great sitting areas. There is an entry ramp in the garage, that can be easily removed and hand rail added back on. The sprinkler system is still in place to add additional plants if needed. Seller is offering $15,000 towards buyers closing cost and pre paid.
Zillow last checked: 8 hours ago
Listing updated: December 11, 2025 at 12:43pm
Listed by:
Windermere Realty Trust 541-923-4663
Bought with:
Strategic Realty LLC
Source: Oregon Datashare,MLS#: 220201058
Facts & features
Interior
Bedrooms & bathrooms
- Bedrooms: 3
- Bathrooms: 2
Heating
- Forced Air, Natural Gas
Cooling
- Central Air, Heat Pump
Appliances
- Included: Dishwasher, Disposal, Microwave, Oven, Range, Refrigerator, Water Heater
Features
- Breakfast Bar, Ceiling Fan(s), Double Vanity, Linen Closet, Pantry
- Flooring: Carpet, Laminate
- Windows: Low Emissivity Windows, Double Pane Windows
- Has fireplace: No
- Common walls with other units/homes: No Common Walls
Interior area
- Total structure area: 1,579
- Total interior livable area: 1,579 sqft
Property
Parking
- Total spaces: 2
- Parking features: Attached, Garage Door Opener
- Attached garage spaces: 2
Accessibility
- Accessibility features: Accessible Approach with Ramp, Accessible Bedroom
Features
- Levels: One
- Stories: 1
- Fencing: Fenced
- Has view: Yes
- View description: Territorial
Lot
- Size: 6,098 sqft
- Features: Landscaped, Sprinkler Timer(s), Sprinklers In Front, Sprinklers In Rear
Details
- Parcel number: 257597
- Zoning description: R4
- Special conditions: Standard
Construction
Type & style
- Home type: SingleFamily
- Architectural style: Bungalow
- Property subtype: Single Family Residence
Materials
- Frame
- Foundation: Stemwall
- Roof: Composition
Condition
- New construction: No
- Year built: 2012
Utilities & green energy
- Sewer: Public Sewer
- Water: Backflow Domestic, Backflow Irrigation, Public
Community & neighborhood
Security
- Security features: Carbon Monoxide Detector(s), Smoke Detector(s)
Location
- Region: Redmond
- Subdivision: Antler Ridge
Other
Other facts
- Listing terms: Cash,Conventional,VA Loan
- Road surface type: Paved
Price history
| Date | Event | Price |
|---|---|---|
| 12/11/2025 | Sold | $455,000-4.2%$288/sqft |
Source: | ||
| 11/11/2025 | Pending sale | $475,000$301/sqft |
Source: | ||
| 10/21/2025 | Price change | $475,000+1.1%$301/sqft |
Source: | ||
| 9/8/2025 | Price change | $469,900-1.1%$298/sqft |
Source: | ||
| 8/17/2025 | Price change | $474,900-2.1%$301/sqft |
Source: | ||
Public tax history
| Year | Property taxes | Tax assessment |
|---|---|---|
| 2025 | $3,661 +4.2% | $179,570 +3% |
| 2024 | $3,513 +6.1% | $174,340 -6.3% |
| 2023 | $3,311 +6.7% | $186,020 |
Find assessor info on the county website
Neighborhood: 97756
Nearby schools
GreatSchools rating
- 5/10M A Lynch Elementary SchoolGrades: K-5Distance: 1.4 mi
- 4/10Elton Gregory Middle SchoolGrades: 6-8Distance: 2.3 mi
- 4/10Redmond High SchoolGrades: 9-12Distance: 0.8 mi
Schools provided by the listing agent
- Elementary: M A Lynch Elem
- Middle: Elton Gregory Middle
- High: Redmond High
Source: Oregon Datashare. This data may not be complete. We recommend contacting the local school district to confirm school assignments for this home.

Get pre-qualified for a loan
At Zillow Home Loans, we can pre-qualify you in as little as 5 minutes with no impact to your credit score.An equal housing lender. NMLS #10287.

