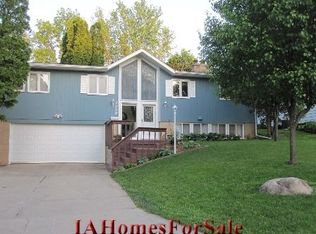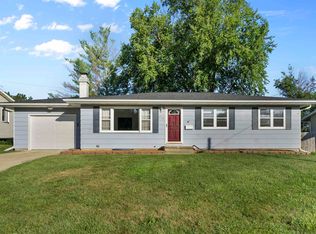Sold for $219,000
$219,000
3325 W Ridge Dr, Waterloo, IA 50701
3beds
1,974sqft
Single Family Residence
Built in 1963
9,147.6 Square Feet Lot
$240,500 Zestimate®
$111/sqft
$1,371 Estimated rent
Home value
$240,500
$228,000 - $253,000
$1,371/mo
Zestimate® history
Loading...
Owner options
Explore your selling options
What's special
Absolutely stunning split foyer home in Waterloo with so much curb appeal and minutes away from Sunnyside Golf Course! Inside the upper level features a cozy wood-burning fireplace and gas fireplace downstairs creating a warm and inviting atmosphere. Also featuring a delightful 4 seasons porch, perfect for enjoying the outdoors year-round. The kitchen offers ample cabinetry, stainless appliances and breakfast nook with a built-in bench seat. 3 bedrooms upstairs and an updated bathroom with dual vanities to finish the main level. Heading downstairs you will find another great sized family room and a half bathroom with a separate shower. Recently updated with brand new siding, concrete driveway and concrete sidewalk surrounding the exterior which displays a modern feel and style. Also including a newer roof installed in 2015 and a new furnace in 2018, ensuring peace of mind for the future. Don't miss the opportunity to make this your new home! Schedule a showing today and experience the beauty and comfort this home has to offer.
Zillow last checked: 8 hours ago
Listing updated: November 06, 2024 at 03:01am
Listed by:
Braidynn A Bauman 319-290-2209,
EXP Realty, LLC
Bought with:
Braidynn A Bauman, S6574900
EXP Realty, LLC
Source: Northeast Iowa Regional BOR,MLS#: 20235018
Facts & features
Interior
Bedrooms & bathrooms
- Bedrooms: 3
- Bathrooms: 1
- Full bathrooms: 1
- 1/2 bathrooms: 1
Primary bedroom
- Level: Main
Other
- Level: Upper
Other
- Level: Main
Other
- Level: Lower
Dining room
- Level: Main
Family room
- Level: Lower
Kitchen
- Level: Main
Living room
- Level: Main
Heating
- Forced Air, Natural Gas
Cooling
- Central Air
Appliances
- Included: Appliances Negotiable, Dishwasher, Dryer, Disposal, Microwave, Refrigerator, Washer, Gas Water Heater, Water Softener Owned
- Laundry: Gas Dryer Hookup, Lower Level, Washer Hookup
Features
- Basement: Block,Floor Drain,Partially Finished
- Has fireplace: Yes
- Fireplace features: Multiple, Gas, Living Room, Wood Burning
Interior area
- Total interior livable area: 1,974 sqft
- Finished area below ground: 500
Property
Parking
- Total spaces: 1
- Parking features: 1 Stall, Tuckunder Garage
- Has attached garage: Yes
- Carport spaces: 1
Features
- Patio & porch: Enclosed
Lot
- Size: 9,147 sqft
- Dimensions: 70x124
Details
- Parcel number: 881305202013
- Zoning: R-1
- Special conditions: Standard
Construction
Type & style
- Home type: SingleFamily
- Property subtype: Single Family Residence
Materials
- Block, Vinyl Siding, Combination
- Roof: Asphalt
Condition
- Year built: 1963
Utilities & green energy
- Sewer: Public Sewer
- Water: Public
Community & neighborhood
Location
- Region: Waterloo
Other
Other facts
- Road surface type: Concrete
Price history
| Date | Event | Price |
|---|---|---|
| 2/12/2024 | Sold | $219,000-4.7%$111/sqft |
Source: | ||
| 12/15/2023 | Pending sale | $229,900$116/sqft |
Source: | ||
| 11/29/2023 | Listed for sale | $229,900+76.8%$116/sqft |
Source: | ||
| 6/9/2023 | Sold | $130,000-15%$66/sqft |
Source: Public Record Report a problem | ||
| 3/29/2018 | Sold | $153,000-1.2%$78/sqft |
Source: | ||
Public tax history
| Year | Property taxes | Tax assessment |
|---|---|---|
| 2024 | $4,287 +12.8% | $214,480 |
| 2023 | $3,799 +2.8% | $214,480 +17.9% |
| 2022 | $3,697 +1.6% | $181,850 |
Find assessor info on the county website
Neighborhood: 50701
Nearby schools
GreatSchools rating
- 3/10Lou Henry Elementary SchoolGrades: K-5Distance: 1 mi
- 6/10Hoover Middle SchoolGrades: 6-8Distance: 1 mi
- 3/10West High SchoolGrades: 9-12Distance: 1.5 mi
Schools provided by the listing agent
- Elementary: Lou Henry
- Middle: Hoover Intermediate
- High: West High
Source: Northeast Iowa Regional BOR. This data may not be complete. We recommend contacting the local school district to confirm school assignments for this home.
Get pre-qualified for a loan
At Zillow Home Loans, we can pre-qualify you in as little as 5 minutes with no impact to your credit score.An equal housing lender. NMLS #10287.

