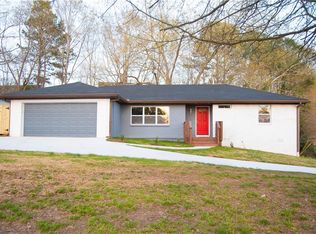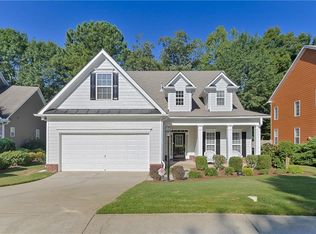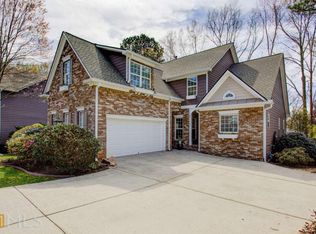This impeccably renovated 3 bedroom 3 bath house boast: New roof with 30 year shingles New water heater, New hardwood floors, New stainless steel appliances with separate cooktop and wall oven, New kitchen cabinets and Quartz counter tops, New tile bathrooms, New electrical and plumbing fixtures throughout, New HVAC system, New yard french drain water drainage system and New deck. Open floor plan and back yard is perfect for entertaining Master bedroom french doors open to patio Marble tile master bath with Quartz double vanity. New master bath custom shower glass enclosure and large master closet
This property is off market, which means it's not currently listed for sale or rent on Zillow. This may be different from what's available on other websites or public sources.


