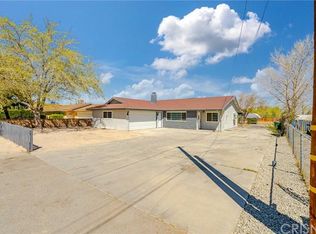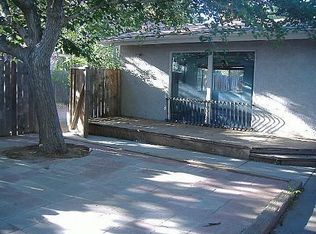Lovely single story home in west Lancaster. Tile Roof. Courtyard entry with beautiful rose lined walkway. Formal living & dining rooms. Formal dining room fits a large dining room set & features a lovely fireplace with custom wood mantle. Large family room adjacent to huge kitchen is great for family living. Family room features French doors to enclosed patio room. Kitchen features lots of cabinets & counter space plus breakfast bar. Master features French doors to a second patio. Laminate wood flooring & his and her closets with mirrored closet doors. Master bath with separate sink area. Oversized shower. 3 secondary bedrooms. All bedrooms have ceiling fans. 2 additional baths. One remodeled including new tub/shower. Large indoor laundry room. Freshly painted interior. Contemporary tile flooring in kitchen, baths and laundry room. Lots of storage. AC only about 3 years old. Large yard with dog run & lots of mature trees for shade. Don't miss this one!
This property is off market, which means it's not currently listed for sale or rent on Zillow. This may be different from what's available on other websites or public sources.

