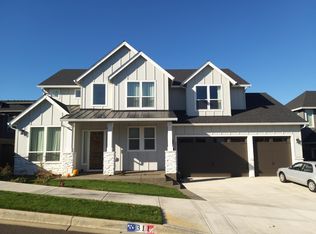Sold
$1,350,000
3326 NW Utah St, Camas, WA 98607
4beds
2,604sqft
Residential, Single Family Residence
Built in 2021
8,276.4 Square Feet Lot
$1,329,900 Zestimate®
$518/sqft
$3,939 Estimated rent
Home value
$1,329,900
$1.25M - $1.41M
$3,939/mo
Zestimate® history
Loading...
Owner options
Explore your selling options
What's special
This stunning one-level residence offers the perfect blend of beauty, comfort, and craftsmanship. Featuring 4 spacious bedrooms, with one being a primary suite and another a private guest suite and 3 elegant bathrooms, this thoughtfully designed home showcases a floor to ceiling limestone fireplace and soaring ceilings. At the heart of the home, a gourmet kitchen awaits, featuring premium appliances, an oversized walk-in pantry, and designer details that elevate everyday living into an art form. The beauty continues outdoors through La Cantina doors with an exceptional outdoor kitchen space complete with a built-in grill and a motorized retractable screen, creating the ultimate setting for year-round entertaining and relaxation. From the moment you arrive, the stunning exterior captures attention — yet it’s what lies beneath the surface that truly sets this home apart: uncompromising quality of construction and superior craftsmanship at every turn. Discerning buyers will appreciate the seamless blend of form and function, luxury and comfort. Don’t miss the opportunity to own a home where every element has been carefully curated for lasting beauty, comfort, and performance.
Zillow last checked: 8 hours ago
Listing updated: July 03, 2025 at 08:20am
Listed by:
Marin Sinclair 360-907-3098,
Cascade Hasson Sotheby's International Realty,
Steve Studley 360-606-8816,
Cascade Hasson Sotheby's International Realty
Bought with:
Jalissa Reyes, 24010046
Berkshire Hathaway HomeServices NW Real Estate
Source: RMLS (OR),MLS#: 241552635
Facts & features
Interior
Bedrooms & bathrooms
- Bedrooms: 4
- Bathrooms: 3
- Full bathrooms: 3
- Main level bathrooms: 3
Primary bedroom
- Features: Builtin Features, Ceiling Fan, Closet Organizer, Double Sinks, High Ceilings, Suite, Tile Floor, Walkin Closet, Walkin Shower, Wallto Wall Carpet
- Level: Main
Bedroom 2
- Features: Ceiling Fan, Closet Organizer, Double Sinks, High Ceilings, Suite, Walkin Shower, Wallto Wall Carpet
- Level: Main
Bedroom 3
- Features: Ceiling Fan, Closet Organizer, High Ceilings, Wallto Wall Carpet
- Level: Main
Bedroom 4
- Features: Ceiling Fan, Closet Organizer, Engineered Hardwood, High Ceilings
- Level: Main
Dining room
- Features: Exterior Entry, Engineered Hardwood, High Ceilings
- Level: Main
Kitchen
- Features: Builtin Refrigerator, Dishwasher, Eat Bar, Island, Microwave, Pantry, Double Oven, Double Sinks, Engineered Hardwood, Quartz
- Level: Main
Heating
- Forced Air 95 Plus
Cooling
- Central Air
Appliances
- Included: Built In Oven, Built-In Refrigerator, Cooktop, Dishwasher, Double Oven, Gas Appliances, Microwave, Range Hood, Stainless Steel Appliance(s), Wine Cooler, Washer/Dryer, Recirculating Water Heater, Tankless Water Heater
- Laundry: Laundry Room
Features
- Ceiling Fan(s), Central Vacuum, High Ceilings, High Speed Internet, Quartz, Closet Organizer, Built-in Features, Sink, Double Vanity, Suite, Walkin Shower, Eat Bar, Kitchen Island, Pantry, Walk-In Closet(s), Pot Filler
- Flooring: Engineered Hardwood, Tile, Wall to Wall Carpet
- Windows: Vinyl Frames
- Basement: Crawl Space
- Number of fireplaces: 1
- Fireplace features: Gas, Outside
Interior area
- Total structure area: 2,604
- Total interior livable area: 2,604 sqft
Property
Parking
- Total spaces: 3
- Parking features: Driveway, Attached
- Attached garage spaces: 3
- Has uncovered spaces: Yes
Accessibility
- Accessibility features: Accessible Full Bath, Accessible Hallway, Caregiver Quarters, Garage On Main, Main Floor Bedroom Bath, Minimal Steps, Utility Room On Main, Walkin Shower, Accessibility
Features
- Levels: One
- Stories: 1
- Patio & porch: Covered Patio
- Exterior features: Built-in Barbecue, Gas Hookup, Yard, Exterior Entry
- Fencing: Fenced
Lot
- Size: 8,276 sqft
- Features: Level, Sprinkler, SqFt 7000 to 9999
Details
- Additional structures: GasHookup, ToolShed
- Parcel number: 986050124
- Zoning: R-7.5
Construction
Type & style
- Home type: SingleFamily
- Architectural style: Custom Style
- Property subtype: Residential, Single Family Residence
Materials
- Cement Siding, Stone
- Foundation: Concrete Perimeter
- Roof: Composition,Metal
Condition
- Resale
- New construction: No
- Year built: 2021
Utilities & green energy
- Gas: Gas Hookup, Gas
- Sewer: Public Sewer
- Water: Public
Community & neighborhood
Security
- Security features: Fire Sprinkler System, Security System Owned
Location
- Region: Camas
- Subdivision: Summit Terrace
HOA & financial
HOA
- Has HOA: Yes
- HOA fee: $90 monthly
- Amenities included: Commons, Front Yard Landscaping, Insurance, Maintenance Grounds, Management, Road Maintenance
Other
Other facts
- Listing terms: Cash,Conventional
- Road surface type: Paved
Price history
| Date | Event | Price |
|---|---|---|
| 7/3/2025 | Sold | $1,350,000-1.8%$518/sqft |
Source: | ||
| 6/6/2025 | Pending sale | $1,375,000$528/sqft |
Source: | ||
| 5/6/2025 | Listed for sale | $1,375,000+71.1%$528/sqft |
Source: | ||
| 4/29/2021 | Listing removed | -- |
Source: | ||
| 4/10/2021 | Pending sale | $803,500+334.3%$309/sqft |
Source: | ||
Public tax history
| Year | Property taxes | Tax assessment |
|---|---|---|
| 2024 | $10,048 +18.6% | $1,054,635 +10.3% |
| 2023 | $8,470 -0.1% | $955,817 +14% |
| 2022 | $8,475 +270.1% | $838,707 +10.3% |
Find assessor info on the county website
Neighborhood: 98607
Nearby schools
GreatSchools rating
- 8/10Dorothy FoxGrades: K-5Distance: 0.4 mi
- 8/10Skyridge Middle SchoolGrades: 6-8Distance: 1.1 mi
- 10/10Camas High SchoolGrades: 9-12Distance: 1.6 mi
Schools provided by the listing agent
- Elementary: Dorothy Fox
- Middle: Skyridge
- High: Camas
Source: RMLS (OR). This data may not be complete. We recommend contacting the local school district to confirm school assignments for this home.
Get a cash offer in 3 minutes
Find out how much your home could sell for in as little as 3 minutes with a no-obligation cash offer.
Estimated market value$1,329,900
Get a cash offer in 3 minutes
Find out how much your home could sell for in as little as 3 minutes with a no-obligation cash offer.
Estimated market value
$1,329,900
