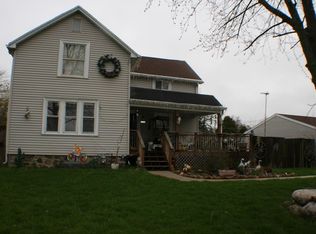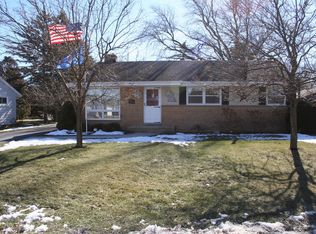Closed
$385,000
3326 6 Mile ROAD, Racine, WI 53402
4beds
1,832sqft
Single Family Residence
Built in 1900
0.34 Acres Lot
$399,900 Zestimate®
$210/sqft
$2,077 Estimated rent
Home value
$399,900
$348,000 - $460,000
$2,077/mo
Zestimate® history
Loading...
Owner options
Explore your selling options
What's special
Charming 4-Bedroom Colonial Farmhouse with Modern Upgrades! Welcome to this beautifully renovated 4-bedroom, 2-bath colonial farmhouse that seamlessly blends classic charm with modern luxury. Step inside to discover brand-new luxury plank vinyl flooring and plush new carpeting throughout. The open-concept kitchen is a showstopper, featuring brand-new cabinets, a large center island, and stunning countertops--perfect for entertaining or casual family meals. Both bathrooms have been fully updated with gorgeous walk-in tile showers, adding a spa-like touch to your daily routine. Enjoy the convenience of first-floor laundry and the added space of a 2.5-car garage. The huge, fully fenced backyard offers privacy and plenty of room for outdoor activities, gardening, or simply relaxing.
Zillow last checked: 8 hours ago
Listing updated: July 16, 2025 at 08:21am
Listed by:
Benjamin Schmid 619-646-7556,
Image Real Estate, Inc.
Bought with:
Ashley Myhre
Source: WIREX MLS,MLS#: 1915210 Originating MLS: Metro MLS
Originating MLS: Metro MLS
Facts & features
Interior
Bedrooms & bathrooms
- Bedrooms: 4
- Bathrooms: 2
- Full bathrooms: 2
- Main level bedrooms: 1
Primary bedroom
- Level: Main
- Area: 240
- Dimensions: 15 x 16
Bedroom 2
- Level: Upper
- Area: 120
- Dimensions: 8 x 15
Bedroom 3
- Level: Upper
- Area: 256
- Dimensions: 16 x 16
Bedroom 4
- Level: Upper
- Area: 255
- Dimensions: 17 x 15
Bathroom
- Features: Ceramic Tile, Shower Stall
Kitchen
- Level: Main
- Area: 240
- Dimensions: 16 x 15
Living room
- Level: Main
- Area: 240
- Dimensions: 16 x 15
Office
- Level: Main
- Area: 180
- Dimensions: 15 x 12
Heating
- Natural Gas, Forced Air
Cooling
- Central Air
Appliances
- Included: Dishwasher, Microwave, Oven, Range, Refrigerator
Features
- Cathedral/vaulted ceiling, Kitchen Island
- Basement: Block,Concrete
Interior area
- Total structure area: 1,832
- Total interior livable area: 1,832 sqft
Property
Parking
- Total spaces: 2.5
- Parking features: Garage Door Opener, Detached, 2 Car, 1 Space
- Garage spaces: 2.5
Features
- Levels: Two
- Stories: 2
- Fencing: Fenced Yard
Lot
- Size: 0.34 Acres
Details
- Parcel number: 104042307030000
- Zoning: RES
Construction
Type & style
- Home type: SingleFamily
- Architectural style: Colonial,Farmhouse/National Folk
- Property subtype: Single Family Residence
Materials
- Vinyl Siding
Condition
- 21+ Years
- New construction: No
- Year built: 1900
Utilities & green energy
- Sewer: Public Sewer
- Water: Public
Community & neighborhood
Location
- Region: Racine
- Municipality: Caledonia
Price history
| Date | Event | Price |
|---|---|---|
| 7/1/2025 | Sold | $385,000-3.7%$210/sqft |
Source: | ||
| 6/12/2025 | Pending sale | $399,999$218/sqft |
Source: | ||
| 5/14/2025 | Listed for sale | $399,999$218/sqft |
Source: | ||
| 5/2/2025 | Pending sale | $399,999$218/sqft |
Source: | ||
| 4/25/2025 | Listed for sale | $399,999+77.8%$218/sqft |
Source: | ||
Public tax history
| Year | Property taxes | Tax assessment |
|---|---|---|
| 2024 | $3,441 -26.8% | $226,800 +3.6% |
| 2023 | $4,699 +49.8% | $219,000 +8.1% |
| 2022 | $3,137 +0.3% | $202,600 +9.6% |
Find assessor info on the county website
Neighborhood: 53402
Nearby schools
GreatSchools rating
- 6/10O Brown Elementary SchoolGrades: PK-5Distance: 1.1 mi
- 1/10Jerstad-Agerholm Elementary SchoolGrades: PK-8Distance: 3.7 mi
- 3/10Horlick High SchoolGrades: 9-12Distance: 4.7 mi
Schools provided by the listing agent
- District: Racine
Source: WIREX MLS. This data may not be complete. We recommend contacting the local school district to confirm school assignments for this home.
Get pre-qualified for a loan
At Zillow Home Loans, we can pre-qualify you in as little as 5 minutes with no impact to your credit score.An equal housing lender. NMLS #10287.
Sell with ease on Zillow
Get a Zillow Showcase℠ listing at no additional cost and you could sell for —faster.
$399,900
2% more+$7,998
With Zillow Showcase(estimated)$407,898

