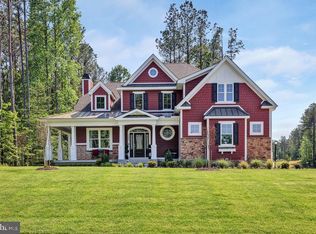Sold for $960,000
$960,000
33263 Rhodes Ct, Lewes, DE 19958
5beds
4,044sqft
Single Family Residence
Built in 2021
8,712 Square Feet Lot
$958,000 Zestimate®
$237/sqft
$3,484 Estimated rent
Home value
$958,000
$881,000 - $1.03M
$3,484/mo
Zestimate® history
Loading...
Owner options
Explore your selling options
What's special
Stunning Traditional/Craftsman Home in The Well-Established Marsh Island in Lewes, Delaware. This Spacious 5 Bedroom, 3 Full Bath Chesapeake Model Home by Schell Brothers is in Mint Condition with a Bright Open Floor Plan with Double Height Coffered Ceilings, a Very Impressive Floor to Ceiling Stone Fireplace, Beautiful Hardwood Flooring and Upgrades throughout. An Upscale Gourmet Kitchen and Formal Dining Area with a Complete Sound System throughout the Home, a Spacious Second Floor Loft and Office Room and a Relaxing Rear Screen Porch and Spacious Custom Patio Complete with a Gas Line and Grill along with a Home Security System, Full Yard Irrigation with a Separate Well, a Full Walk-Out Basement and Numerous Amenities including a Community Center and Outdoor Pool, Complete Lawn Care and a Pier/Dock with Boat Slips and Kayak Launch with Easy Access to Love Creek. All this while being within Minutes to The Beaches, The Restaurants and all Shopping. Don't Miss this Great Opportunity to Own this Tasteful Home with Terrific Value.
Zillow last checked: 8 hours ago
Listing updated: April 03, 2025 at 05:11am
Listed by:
DAVID T. KING 302-233-5099,
Berkshire Hathaway HomeServices PenFed Realty
Bought with:
ADAM KSEBE, RS-0022502
Long & Foster Real Estate, Inc.
Source: Bright MLS,MLS#: DESU2074896
Facts & features
Interior
Bedrooms & bathrooms
- Bedrooms: 5
- Bathrooms: 3
- Full bathrooms: 3
- Main level bathrooms: 2
- Main level bedrooms: 2
Basement
- Area: 0
Heating
- Forced Air, Heat Pump, Natural Gas, Electric
Cooling
- Central Air, Ceiling Fan(s), Ductless, Zoned, Natural Gas, Electric
Appliances
- Included: Microwave, Dishwasher, Disposal, Double Oven, Self Cleaning Oven, Oven, Oven/Range - Gas, Stainless Steel Appliance(s), Tankless Water Heater, Gas Water Heater
Features
- Bathroom - Stall Shower, Bathroom - Tub Shower, Bathroom - Walk-In Shower, Breakfast Area, Ceiling Fan(s), Combination Kitchen/Dining, Combination Kitchen/Living, Crown Molding, Dining Area, Open Floorplan, Kitchen - Gourmet, Kitchen Island, Butlers Pantry, Recessed Lighting, Sound System, Wainscotting, Walk-In Closet(s)
- Flooring: Hardwood, Carpet, Tile/Brick, Wood
- Basement: Full,Exterior Entry,Connecting Stairway,Sump Pump,Walk-Out Access,Space For Rooms
- Number of fireplaces: 1
- Fireplace features: Gas/Propane, Screen
Interior area
- Total structure area: 4,044
- Total interior livable area: 4,044 sqft
- Finished area above ground: 4,044
- Finished area below ground: 0
Property
Parking
- Total spaces: 6
- Parking features: Garage Faces Side, Garage Door Opener, Concrete, Attached, Driveway, On Street
- Attached garage spaces: 2
- Uncovered spaces: 4
Accessibility
- Accessibility features: None
Features
- Levels: Two
- Stories: 2
- Patio & porch: Patio, Screened, Porch
- Exterior features: Underground Lawn Sprinkler, Sidewalks, Street Lights, Balcony
- Pool features: Community
- Spa features: Bath
- Frontage type: Road Frontage
Lot
- Size: 8,712 sqft
- Dimensions: 75.00 x 120.00
- Features: Backs - Open Common Area, Cleared, Corner Lot, Cul-De-Sac, Front Yard, Landscaped, Rear Yard, SideYard(s)
Details
- Additional structures: Above Grade, Below Grade
- Parcel number: 23407.00347.00
- Zoning: RESIDENTIAL
- Special conditions: Standard
Construction
Type & style
- Home type: SingleFamily
- Architectural style: Traditional,Craftsman
- Property subtype: Single Family Residence
Materials
- Stick Built, Vinyl Siding
- Foundation: Concrete Perimeter
- Roof: Architectural Shingle
Condition
- Excellent
- New construction: No
- Year built: 2021
Details
- Builder model: Chesapeake
- Builder name: Schell Brothers
Utilities & green energy
- Electric: 200+ Amp Service
- Sewer: Public Sewer
- Water: Public
Community & neighborhood
Community
- Community features: Pool
Location
- Region: Lewes
- Subdivision: Marsh Island In Lewes
HOA & financial
HOA
- Has HOA: Yes
- HOA fee: $242 monthly
- Amenities included: Community Center, Pool, Fitness Center, Boat Dock/Slip, Jogging Path, Pier/Dock, Water/Lake Privileges
- Services included: Common Area Maintenance, Lawn Care Front, Lawn Care Rear, Lawn Care Side, Recreation Facility, Road Maintenance, Snow Removal
Other
Other facts
- Listing agreement: Exclusive Right To Sell
- Listing terms: Cash,Conventional,FHA,USDA Loan,VA Loan
- Ownership: Fee Simple
- Road surface type: Black Top, Paved
Price history
| Date | Event | Price |
|---|---|---|
| 4/3/2025 | Sold | $960,000-2.5%$237/sqft |
Source: | ||
| 2/19/2025 | Contingent | $985,000$244/sqft |
Source: | ||
| 12/2/2024 | Listed for sale | $985,000-1.5%$244/sqft |
Source: | ||
| 9/30/2024 | Listing removed | $1,000,000$247/sqft |
Source: | ||
| 7/16/2024 | Price change | $1,000,000-2.4%$247/sqft |
Source: | ||
Public tax history
| Year | Property taxes | Tax assessment |
|---|---|---|
| 2024 | $2,455 +0.1% | $49,800 |
| 2023 | $2,452 +3.6% | $49,800 |
| 2022 | $2,367 +2301.8% | $49,800 +1892% |
Find assessor info on the county website
Neighborhood: 19958
Nearby schools
GreatSchools rating
- 8/10Rehoboth Elementary SchoolGrades: K-5Distance: 4.3 mi
- 7/10Beacon Middle SchoolGrades: 6-8Distance: 1.8 mi
- 8/10Cape Henlopen High SchoolGrades: 9-12Distance: 4.6 mi
Schools provided by the listing agent
- District: Cape Henlopen
Source: Bright MLS. This data may not be complete. We recommend contacting the local school district to confirm school assignments for this home.
Get pre-qualified for a loan
At Zillow Home Loans, we can pre-qualify you in as little as 5 minutes with no impact to your credit score.An equal housing lender. NMLS #10287.
Sell with ease on Zillow
Get a Zillow Showcase℠ listing at no additional cost and you could sell for —faster.
$958,000
2% more+$19,160
With Zillow Showcase(estimated)$977,160
