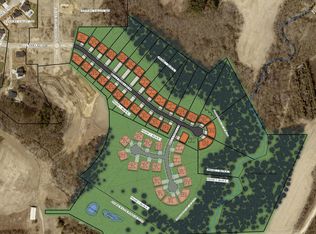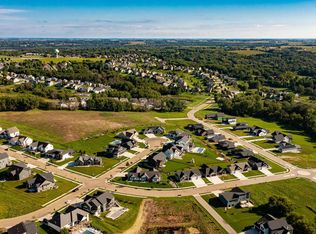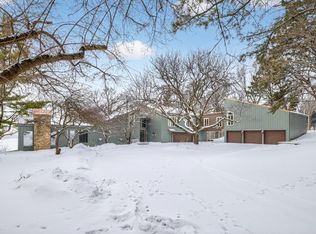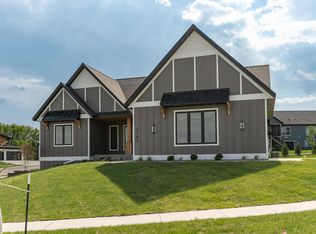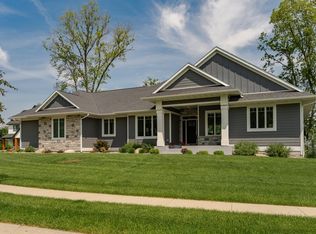Nestled in Century Valley, this 4-bedroom, 4-bath custom home (3,705 sq ft) blends modern luxury with everyday comfort. To be completed in 2025, the residence sits on 0.55 acres and greets you with a bright open-concept main level featuring vaulted ceilings and expansive windows. A dramatic floor-to-ceiling gas fireplace anchors the great room, while the adjoining chef’s kitchen boasts quartz countertops, custom cabinetry, premium appliances and a walk-in pantry. The main floor also includes a dining area, office and a screened porch that opens to a composite-decked patio. The primary suite is an owner’s retreat with a spa-like bath offering dual vanities, a tiled walk-in shower and a generous walk-in closet. Three additional bedrooms—one on the main level and two in the finished lower level—are thoughtfully designed for comfort. Downstairs you’ll find a spacious family room with a custom wet bar, creating the perfect setting for entertaining or movie nights. Two fireplaces, central air, forced-air heating and energy-efficient appliances enhance year-round comfort. Outside, mature trees and landscaped grounds provide privacy and curb appeal. The heated three-car garage features EV-charging and storage space. Located minutes from top-rated schools, parks and downtown Rochester, this property offers upscale finishes and functional design in one of Rochester’s premier neighborhoods.
Active
$1,249,900
3327 Bella Terra Rd NE, Rochester, MN 55906
4beds
3,705sqft
Est.:
Single Family Residence
Built in 2025
0.55 Acres Lot
$-- Zestimate®
$337/sqft
$-- HOA
What's special
Walk-in pantryStorage spaceBright open-concept main levelLandscaped groundsVaulted ceilingsDramatic floor-to-ceiling gas fireplaceSpacious family room
- 304 days |
- 898 |
- 24 |
Zillow last checked: 8 hours ago
Listing updated: February 18, 2026 at 11:57am
Listed by:
Drew Fleming 507-254-0275,
Engel & Volkers - Rochester
Source: NorthstarMLS as distributed by MLS GRID,MLS#: 6708490
Tour with a local agent
Facts & features
Interior
Bedrooms & bathrooms
- Bedrooms: 4
- Bathrooms: 4
- Full bathrooms: 1
- 3/4 bathrooms: 2
- 1/2 bathrooms: 1
Bedroom
- Level: Main
- Area: 210 Square Feet
- Dimensions: 15x14
Bedroom 2
- Level: Basement
- Area: 156 Square Feet
- Dimensions: 12x13
Bedroom 3
- Level: Basement
- Area: 168 Square Feet
- Dimensions: 12x14
Bedroom 4
- Level: Basement
- Area: 140 Square Feet
- Dimensions: 10x14
Dining room
- Level: Main
- Area: 165 Square Feet
- Dimensions: 15x11
Family room
- Level: Basement
- Area: 360 Square Feet
- Dimensions: 18x20
Great room
- Level: Main
- Area: 324 Square Feet
- Dimensions: 18x18
Kitchen
- Level: Main
- Area: 240 Square Feet
- Dimensions: 15x16
Office
- Level: Main
- Area: 121 Square Feet
- Dimensions: 11x11
Screened porch
- Level: Main
- Area: 224 Square Feet
- Dimensions: 16x14
Heating
- Forced Air
Cooling
- Central Air
Appliances
- Included: Dishwasher, Disposal, Double Oven, Dryer, ENERGY STAR Qualified Appliances, Exhaust Fan, Freezer, Gas Water Heater, Microwave, Range, Refrigerator, Stainless Steel Appliance(s), Wall Oven, Washer, Water Softener Owned
- Laundry: Gas Dryer Hookup, Laundry Room, Main Level, Sink, Washer Hookup
Features
- Basement: 8 ft+ Pour,Finished,Full,Concrete,Storage Space,Tile Shower,Walk-Out Access
- Number of fireplaces: 2
- Fireplace features: Family Room, Gas, Living Room, Stone
Interior area
- Total structure area: 3,705
- Total interior livable area: 3,705 sqft
- Finished area above ground: 1,985
- Finished area below ground: 1,720
Property
Parking
- Total spaces: 3
- Parking features: Attached, Concrete, Electric Vehicle Charging Station(s), Garage Door Opener, Heated Garage, Insulated Garage
- Attached garage spaces: 3
- Has uncovered spaces: Yes
Accessibility
- Accessibility features: None
Features
- Levels: One
- Stories: 1
- Patio & porch: Composite Decking, Patio, Screened
Lot
- Size: 0.55 Acres
- Dimensions: 87 x 285
- Features: Near Public Transit, Irregular Lot, Sod Included in Price, Tree Coverage - Medium
Details
- Foundation area: 1920
- Parcel number: 732934088521
- Zoning description: Residential-Single Family
Construction
Type & style
- Home type: SingleFamily
- Property subtype: Single Family Residence
Materials
- Roof: Age 8 Years or Less,Asphalt,Metal
Condition
- New construction: Yes
- Year built: 2025
Details
- Builder name: R FLEMING CONSTRUCTION INC
Utilities & green energy
- Gas: Natural Gas
- Sewer: City Sewer/Connected
- Water: City Water/Connected
Community & HOA
Community
- Subdivision: Century Village Fourth
HOA
- Has HOA: No
Location
- Region: Rochester
Financial & listing details
- Price per square foot: $337/sqft
- Tax assessed value: $145,000
- Annual tax amount: $128
- Date on market: 4/23/2025
- Road surface type: Paved
Estimated market value
Not available
Estimated sales range
Not available
Not available
Price history
Price history
| Date | Event | Price |
|---|---|---|
| 4/23/2025 | Price change | $1,249,900+657.5%$337/sqft |
Source: | ||
| 3/10/2025 | Pending sale | $165,000$45/sqft |
Source: | ||
| 1/29/2025 | Listed for sale | $165,000$45/sqft |
Source: | ||
Public tax history
Public tax history
| Year | Property taxes | Tax assessment |
|---|---|---|
| 2025 | $137 | $145,000 |
Find assessor info on the county website
BuyAbility℠ payment
Est. payment
$7,571/mo
Principal & interest
$6446
Property taxes
$1125
Climate risks
Neighborhood: 55906
Nearby schools
GreatSchools rating
- 7/10Jefferson Elementary SchoolGrades: PK-5Distance: 1.9 mi
- 8/10Century Senior High SchoolGrades: 8-12Distance: 1.1 mi
- 4/10Kellogg Middle SchoolGrades: 6-8Distance: 2.1 mi
Schools provided by the listing agent
- Elementary: Jefferson
- Middle: Kellogg
- High: Century
Source: NorthstarMLS as distributed by MLS GRID. This data may not be complete. We recommend contacting the local school district to confirm school assignments for this home.
