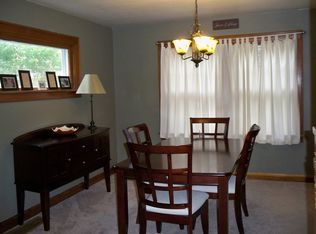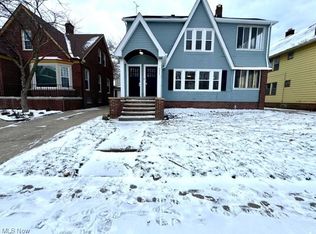There's no better season to FALL in love with this 1600+ square foot cape cod featuring a full finished basement and opportunity for a massive 2nd floor master bedroom. 2 gas fireplaces in main room and basement. Large first floor living space Segway's into a dining room area complete with chandelier and built in cabinets. A full bath is situated conveniently between the 2 ample sized first floor bedrooms. The kitchen is large with plenty of countertop space, newer maple cabinets, white subway tile backsplash and high end stainless steel. Every room is glossed by red oak floors throughout which are in impeccable shape. Heading down to the basement you'll note brand new carpet throughout, a full bath with tiled shower, fireplace and mantle, a storage room with built in cabinets for utility supplies, updated furnace, washer and dryer and a utility fridge which all stay. This house is firing on all cylinders at an incredible pricepoint. Dont miss this one. Schedule your showing today.
This property is off market, which means it's not currently listed for sale or rent on Zillow. This may be different from what's available on other websites or public sources.

