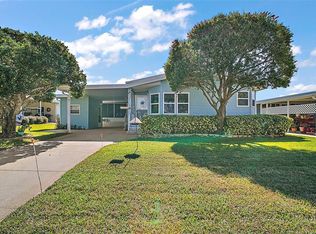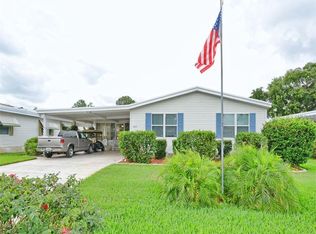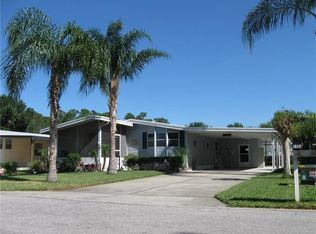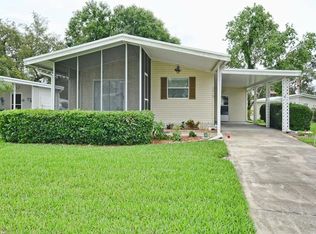Sold for $235,000
$235,000
3327 Manatee Rd, Tavares, FL 32778
3beds
1,904sqft
Mobile Home
Built in 1996
6,300 Square Feet Lot
$226,700 Zestimate®
$123/sqft
$1,841 Estimated rent
Home value
$226,700
$206,000 - $249,000
$1,841/mo
Zestimate® history
Loading...
Owner options
Explore your selling options
What's special
With Lawn Maintenance and HOA Fees pre-paid for one year here is a hard-to-find 3 bedroom 2 bath home located in Fox Run offers over 1900 SF of interior living area. As you walk in you notice the open and spacious floor plan enhanced by the cathedral ceilings and skylights. Take your choice of entertaining in your family room, living room or Florida room all of which surround the large kitchen which includes a center island, with ample cabinet and counter space, as well as a pass-through with optional bar seating. The master bedroom suite has a large walk-in closet, and a large bathroom area containing dual vanities, a garden tub, and shower, as well as a large bonus room, including central vac, a great place to expand your closet or dressing area. Split from the Master Suite the two guest bedrooms have convenient access to the second bathroom and family room. Enjoy the sights of the outdoors from your glass-enclosed Florida Room or your back deck which wraps around the back of the home.; for more storage, the 20 x 18 storage/workshop is conveniently located along the sidewalk just off the oversized double carport and driveway. Come and enjoy the Fox Run lifestyle with two pools, a clubhouse, community ramp, a marina, and canal front boardwalk all of which access the "Harris Chain of Lakes". Don't wait, schedule your visit now!
Zillow last checked: 8 hours ago
Listing updated: October 17, 2024 at 01:15pm
Listing Provided by:
Billie Dahl 352-409-3412,
BHHS FLORIDA REALTY 352-729-7325,
Bob David 352-552-3968,
BHHS FLORIDA REALTY
Bought with:
Dannie Ghazal, 3611860
LPT REALTY, LLC
Source: Stellar MLS,MLS#: G5077210 Originating MLS: Lake and Sumter
Originating MLS: Lake and Sumter

Facts & features
Interior
Bedrooms & bathrooms
- Bedrooms: 3
- Bathrooms: 2
- Full bathrooms: 2
Primary bedroom
- Features: Walk-In Closet(s)
- Level: First
- Dimensions: 13x14
Bedroom 2
- Features: Walk-In Closet(s)
- Level: First
- Dimensions: 11x13
Bedroom 3
- Features: Built-in Closet
- Level: First
- Dimensions: 10x13
Bonus room
- Features: No Closet
- Level: First
- Dimensions: 18x9
Dining room
- Level: First
- Dimensions: 10x12
Family room
- Level: First
- Dimensions: 18x12
Florida room
- Level: First
- Dimensions: 18x14
Kitchen
- Level: First
- Dimensions: 19x13
Living room
- Level: First
- Dimensions: 20x13
Heating
- Electric, Reverse Cycle
Cooling
- Central Air
Appliances
- Included: Dishwasher, Disposal, Electric Water Heater, Exhaust Fan, Range, Refrigerator
- Laundry: Inside, Laundry Room
Features
- Built-in Features, Cathedral Ceiling(s), Ceiling Fan(s), Eating Space In Kitchen, Open Floorplan, Split Bedroom, Walk-In Closet(s)
- Flooring: Carpet, Ceramic Tile, Laminate
- Windows: Shades, Skylight(s)
- Has fireplace: No
Interior area
- Total structure area: 3,238
- Total interior livable area: 1,904 sqft
Property
Parking
- Total spaces: 2
- Parking features: Golf Cart Parking, Oversized
- Carport spaces: 2
Accessibility
- Accessibility features: Accessible Approach with Ramp
Features
- Levels: One
- Stories: 1
- Patio & porch: Porch, Rear Porch, Wrap Around
- Exterior features: Awning(s), Irrigation System, Rain Gutters
- Waterfront features: Lake Privileges
Lot
- Size: 6,300 sqft
- Features: City Lot, Near Public Transit
- Residential vegetation: Trees/Landscaped
Details
- Parcel number: 361925005000015100
- Zoning: RMH-S
- Special conditions: None
Construction
Type & style
- Home type: MobileManufactured
- Property subtype: Mobile Home
Materials
- Vinyl Siding, Wood Frame
- Foundation: Crawlspace
- Roof: Shingle
Condition
- Completed
- New construction: No
- Year built: 1996
Utilities & green energy
- Sewer: Public Sewer
- Water: Public
- Utilities for property: Cable Available, Electricity Connected, Underground Utilities, Water Connected
Community & neighborhood
Community
- Community features: Boat Slip, Community Boat Ramp, Dock, Fishing, Water Access, Association Recreation - Owned, Buyer Approval Required, Clubhouse, Deed Restrictions, Fitness Center, Golf Carts OK, Pool
Senior living
- Senior community: Yes
Location
- Region: Tavares
- Subdivision: TAVARES FOX RUN MOBILE HOME
HOA & financial
HOA
- Has HOA: Yes
- HOA fee: $60 monthly
- Amenities included: Clubhouse, Fitness Center, Pool, Recreation Facilities, Storage
- Services included: Common Area Taxes, Community Pool, Manager, Pool Maintenance, Recreational Facilities
- Association name: Top Notch Mgmt Serv
- Association phone: 407-644-4406
Other fees
- Pet fee: $0 monthly
Other financial information
- Total actual rent: 0
Other
Other facts
- Body type: Double Wide
- Listing terms: Cash,Conventional,FHA,VA Loan
- Ownership: Fee Simple
- Road surface type: Asphalt, Paved
Price history
| Date | Event | Price |
|---|---|---|
| 10/17/2024 | Sold | $235,000-2.1%$123/sqft |
Source: | ||
| 9/18/2024 | Pending sale | $240,000$126/sqft |
Source: | ||
| 6/27/2024 | Price change | $240,000-4%$126/sqft |
Source: | ||
| 6/18/2024 | Pending sale | $249,900$131/sqft |
Source: | ||
| 5/13/2024 | Price change | $249,900-3.9%$131/sqft |
Source: | ||
Public tax history
| Year | Property taxes | Tax assessment |
|---|---|---|
| 2024 | $1,304 +8.1% | $137,100 +3% |
| 2023 | $1,206 -5% | $133,110 +3% |
| 2022 | $1,269 +5.8% | $129,240 +3% |
Find assessor info on the county website
Neighborhood: 32778
Nearby schools
GreatSchools rating
- 5/10Tavares Elementary SchoolGrades: PK-5Distance: 2.7 mi
- 5/10Tavares Middle SchoolGrades: 6-8Distance: 2.5 mi
- 4/10Tavares High SchoolGrades: 9-12Distance: 2.2 mi
Get a cash offer in 3 minutes
Find out how much your home could sell for in as little as 3 minutes with a no-obligation cash offer.
Estimated market value$226,700
Get a cash offer in 3 minutes
Find out how much your home could sell for in as little as 3 minutes with a no-obligation cash offer.
Estimated market value
$226,700



