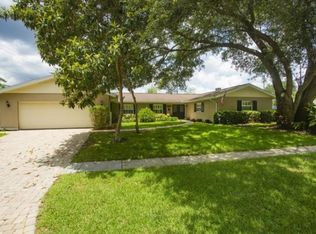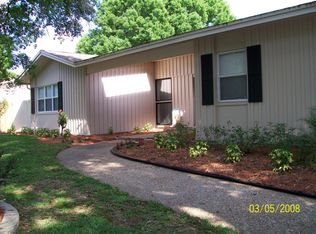One or more photo(s) has been virtually staged. Original Carrollwood GEM: updated 3/2.5 pool home with so many extras! The floor plan is perfect for entertaining - the kitchen is open to the living, dining and eat-in areas. The updated kitchen features custom solid maple cabinets (some with pullouts), breakfast bar with tiled knee wall, and newer stainless steel appliances - including an induction cooktop and range hood. The owners' suite boasts a huge bedroom, 4 closets - including a custom walk-in, renovated en suite bath with raised quartz counter and under mount sink, oversized tile flooring, and a large walk-in shower. Bathroom #2 has also been renovated: raised quartz counter with an under mount sink, upgraded toilet and a deep soaking tub/shower. The bonus room is located just off of the living area - perfect for a home office or game room. The backyard and outdoor areas are spectacular: a heated splash pool/spa (salt water system and pump replaced in 2020) with water feature, brick pavered lanai, covered outdoor kitchen with grill and two fridges, a garden shed/storage area as well as a large green area. The side-entry garage is impressive as it was renovated 3 years ago and is simply one of the best in the neighborhood. It boasts air conditioning and heating (which is not included in the square footage) along with ample capacity for up to 4 vehicles, or a boat and 2 vehicles. The custom polyuria floor treatment (done by Gorilla Garages in Sarasota is impact, oil, gas, and battery acid resistant and comes with a 15-year warranty. An insulated double garage door makes this a finished garage. To top it off, the garage has an additional 10x9 work space that is already plumbed for a sink. Sunshades and plantation shutters throughout. Double front door entry into a dedicated foyer. Solar water heater. TV in breakfast nook conveys. Original Carrollwood offers playgrounds, tennis courts, recreation center, and access to Original Carrollwood Park, Scotty Cooper Park, and White Sands Beach reserved for Original Carrollwood residents only, all within walking distance. Convenient to all major roads and shopping, downtown Tampa and the airport. Outdoor beverage fridge is not warranted.
This property is off market, which means it's not currently listed for sale or rent on Zillow. This may be different from what's available on other websites or public sources.

