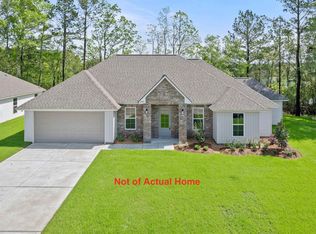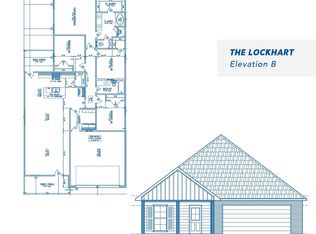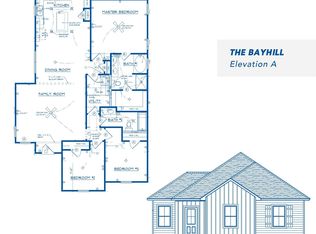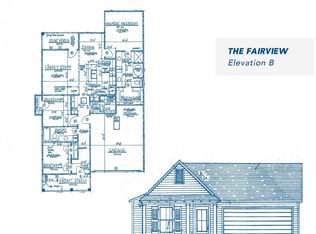Sold on 11/27/24
Price Unknown
33278 Clinton Allen Rd, Denham Springs, LA 70706
4beds
1,993sqft
Single Family Residence, Residential
Built in 2024
0.49 Acres Lot
$326,400 Zestimate®
$--/sqft
$2,405 Estimated rent
Home value
$326,400
$281,000 - $382,000
$2,405/mo
Zestimate® history
Loading...
Owner options
Explore your selling options
What's special
Welcome to your dream home on Clinton Allen Road! This immaculate 4-bedroom, 2-bath residence is set on a generous .49-acre lot with no HOA—enjoy the freedom to make this space truly your own. The open floor plan seamlessly connects living spaces, creating an inviting environment perfect for family life and entertaining. The gourmet kitchen is a chef's delight, featuring stainless steel appliances, a spacious island, and a pantry for all your storage needs. Luxury vinyl plank flooring flows throughout, adding both style and durability. Retreat to the expansive master suite, complete with a private en suite that offers a soaker tub, separate shower, and double vanities, providing a spa-like experience in the comfort of your home. With ample room both inside and out, this property offers endless possibilities. Don't miss your chance to own this stunning home where you can truly let freedom ring! Kaizen Construction Management is proud to bring new construction homes to Livingston Parish. With homes in French Settlement, Denham Springs, and Watson there is something for everyone. These homes are featured on large lots most with NO HOA!! Seller to contribute $5000 in closing cost with the use of preferred lender and title. Call today for more details.
Zillow last checked: 8 hours ago
Listing updated: October 02, 2025 at 07:26am
Listed by:
Danielle Story,
Kaizen Home Sales and Services, LLC
Bought with:
Darren James, 0000071945
LPT Realty, LLC
Jace James, 995716330
LPT Realty, LLC
Source: ROAM MLS,MLS#: 2024010008
Facts & features
Interior
Bedrooms & bathrooms
- Bedrooms: 4
- Bathrooms: 2
- Full bathrooms: 2
Primary bedroom
- Features: En Suite Bath, Ceiling Fan(s)
- Level: First
- Area: 221.52
- Width: 15.6
Bedroom 1
- Level: First
- Area: 117.16
- Width: 11.6
Bedroom 2
- Level: First
- Area: 127.33
- Width: 10.7
Bedroom 3
- Level: First
- Area: 117.16
- Width: 11.6
Primary bathroom
- Features: Double Vanity, Walk-In Closet(s), Separate Shower, Soaking Tub
Dining room
- Level: First
- Area: 156
- Dimensions: 12 x 13
Kitchen
- Features: Granite Counters, Kitchen Island, Pantry, Cabinets Custom Built
- Level: First
- Area: 179.08
Living room
- Level: First
- Area: 309.72
Office
- Level: First
- Area: 47.04
Heating
- Central
Cooling
- Central Air
Appliances
- Included: Elec Stove Con, Dishwasher, Disposal, Microwave, Range/Oven, Stainless Steel Appliance(s)
- Laundry: Electric Dryer Hookup, Washer Hookup, Inside, Washer/Dryer Hookups
Features
- Flooring: Ceramic Tile, Vinyl
- Windows: Screens
Interior area
- Total structure area: 2,711
- Total interior livable area: 1,993 sqft
Property
Parking
- Total spaces: 2
- Parking features: 2 Cars Park, Garage
- Has garage: Yes
Features
- Stories: 1
- Fencing: None
Lot
- Size: 0.49 Acres
- Dimensions: 239.4 x 88.9 x 265.5 x 85
- Features: Landscaped
Details
- Special conditions: Standard
Construction
Type & style
- Home type: SingleFamily
- Architectural style: Traditional
- Property subtype: Single Family Residence, Residential
Materials
- Vinyl Siding, Frame
- Foundation: Slab
- Roof: Shingle
Condition
- New construction: Yes
- Year built: 2024
Details
- Builder name: A. P. Dodson, LLC
Utilities & green energy
- Gas: Other
- Sewer: Public Sewer
- Water: Public
Community & neighborhood
Security
- Security features: Smoke Detector(s)
Location
- Region: Denham Springs
- Subdivision: Rural Tract (no Subd)
Other
Other facts
- Listing terms: Cash,Conventional,FHA,FMHA/Rural Dev,VA Loan
Price history
| Date | Event | Price |
|---|---|---|
| 11/27/2024 | Sold | -- |
Source: | ||
| 9/6/2024 | Pending sale | $310,000$156/sqft |
Source: | ||
| 7/31/2024 | Price change | $310,000-1.6%$156/sqft |
Source: | ||
| 5/28/2024 | Listed for sale | $315,000+156.3%$158/sqft |
Source: | ||
| 9/29/2023 | Sold | -- |
Source: | ||
Public tax history
Tax history is unavailable.
Neighborhood: 70706
Nearby schools
GreatSchools rating
- 4/10Live Oak Middle SchoolGrades: 5-6Distance: 1.9 mi
- 6/10Live Oak Junior HighGrades: 7-8Distance: 2.5 mi
- 9/10Live Oak High SchoolGrades: 9-12Distance: 3.2 mi
Schools provided by the listing agent
- District: Livingston Parish
Source: ROAM MLS. This data may not be complete. We recommend contacting the local school district to confirm school assignments for this home.
Sell for more on Zillow
Get a free Zillow Showcase℠ listing and you could sell for .
$326,400
2% more+ $6,528
With Zillow Showcase(estimated)
$332,928


