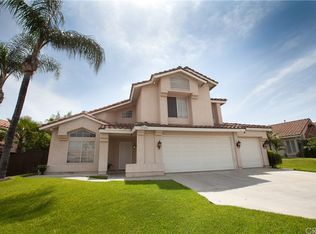Sold for $665,000
Listing Provided by:
ROB BUCKEL DRE #00524912 951-316-8167,
CAL-BROKER REAL ESTATE NETWORK
Bought with: RE/MAX 2000 REALTY
$665,000
3328 June Ct, Riverside, CA 92503
3beds
1,928sqft
Single Family Residence
Built in 1988
7,841 Square Feet Lot
$661,900 Zestimate®
$345/sqft
$3,282 Estimated rent
Home value
$661,900
$602,000 - $728,000
$3,282/mo
Zestimate® history
Loading...
Owner options
Explore your selling options
What's special
a wonderful home, multiple gabled front, desirable single story, with a contemporary style....set back with a slight rise above street level located on a cul-de-sac offering more privacy with less traffic exposure....3 car garage, concrete patio, a dramatic open floor-plan upon entering living room....high ceilings, formal dining area augmented with a front entry facing gabled tri-bay window projection for a more roomy feel bringing more natural morning light outside-in....living room area opening up to a separate family room with a fireplace....galley-like kitchen with small breakfast bar....a large breakfast nook attached with informal eating easily for (4)....door from nook offering easy access in and out of backyard....(2) full baths with dual vanities....primarily bedroom large with an attached office, den, or reading room could be 4th bedroom....master bath with large soaking tub, dual vanities, shower.....separate laundry area....HOA with pool, tennis courts and more....a great location at the foot of Lake Hills area, minutes from shopping conveniences, access freeway and more.....
Zillow last checked: 8 hours ago
Listing updated: June 21, 2025 at 09:15am
Listing Provided by:
ROB BUCKEL DRE #00524912 951-316-8167,
CAL-BROKER REAL ESTATE NETWORK
Bought with:
YAN LONG, DRE #02179458
RE/MAX 2000 REALTY
Source: CRMLS,MLS#: IV25061831 Originating MLS: California Regional MLS
Originating MLS: California Regional MLS
Facts & features
Interior
Bedrooms & bathrooms
- Bedrooms: 3
- Bathrooms: 2
- Full bathrooms: 2
- Main level bathrooms: 2
- Main level bedrooms: 3
Bathroom
- Features: Dual Sinks, Tub Shower
Heating
- Central
Cooling
- Central Air
Appliances
- Included: Dishwasher, Disposal, Gas Oven, Microwave
- Laundry: Washer Hookup, Gas Dryer Hookup, Inside
Features
- Breakfast Area, High Ceilings, Open Floorplan
- Flooring: Vinyl
- Windows: Blinds, Bay Window(s), Double Pane Windows
- Has fireplace: Yes
- Fireplace features: Family Room, Gas
- Common walls with other units/homes: No Common Walls
Interior area
- Total interior livable area: 1,928 sqft
Property
Parking
- Total spaces: 3
- Parking features: Concrete, Door-Multi, Direct Access, Driveway Up Slope From Street, Garage Faces Front, Garage, Garage Door Opener, On Street
- Attached garage spaces: 3
Features
- Levels: One
- Stories: 1
- Entry location: Living Rm
- Patio & porch: Concrete
- Pool features: Association
- Has spa: Yes
- Spa features: Association
- Fencing: Wood
- Has view: Yes
- View description: Neighborhood
Lot
- Size: 7,841 sqft
- Features: Front Yard, Lawn, Sloped Up
Details
- Parcel number: 135353001
- Zoning: R-1
- Special conditions: Trust
Construction
Type & style
- Home type: SingleFamily
- Architectural style: Contemporary
- Property subtype: Single Family Residence
Materials
- Stucco
- Foundation: Slab
- Roof: Tile
Condition
- New construction: No
- Year built: 1988
Utilities & green energy
- Electric: Standard
- Sewer: Public Sewer
- Water: Public
- Utilities for property: Electricity Connected, Natural Gas Connected, Sewer Connected, Water Connected
Community & neighborhood
Security
- Security features: Carbon Monoxide Detector(s), Smoke Detector(s)
Community
- Community features: Curbs, Foothills, Gutter(s), Suburban, Sidewalks
Location
- Region: Riverside
HOA & financial
HOA
- Has HOA: Yes
- HOA fee: $105 monthly
- Amenities included: Pool, Tennis Court(s)
- Association name: Four Seasons
- Association phone: 800-665-2149
Other
Other facts
- Listing terms: Cash,Cash to New Loan,Conventional
- Road surface type: Paved
Price history
| Date | Event | Price |
|---|---|---|
| 6/20/2025 | Sold | $665,000-1.8%$345/sqft |
Source: | ||
| 6/1/2025 | Pending sale | $677,500-0.4%$351/sqft |
Source: | ||
| 3/4/2025 | Listing removed | -- |
Source: Owner Report a problem | ||
| 2/7/2025 | Listed for sale | $679,997$353/sqft |
Source: Owner Report a problem | ||
| 9/11/2017 | Listing removed | $2,250$1/sqft |
Source: Vision Electric & Maintenance Report a problem | ||
Public tax history
| Year | Property taxes | Tax assessment |
|---|---|---|
| 2025 | $9,309 -5.7% | $689,784 -7.9% |
| 2024 | $9,873 +102.2% | $749,088 +119.8% |
| 2023 | $4,883 +6% | $340,872 +2% |
Find assessor info on the county website
Neighborhood: 92503
Nearby schools
GreatSchools rating
- 6/10Lake Hills Elementary SchoolGrades: K-5Distance: 1.5 mi
- 6/10Ysmael Villegas Middle SchoolGrades: 6-8Distance: 0.4 mi
- 7/10Hillcrest High SchoolGrades: 9-12Distance: 1.5 mi
Get a cash offer in 3 minutes
Find out how much your home could sell for in as little as 3 minutes with a no-obligation cash offer.
Estimated market value$661,900
Get a cash offer in 3 minutes
Find out how much your home could sell for in as little as 3 minutes with a no-obligation cash offer.
Estimated market value
$661,900
