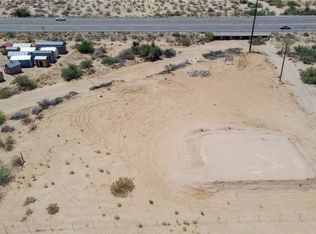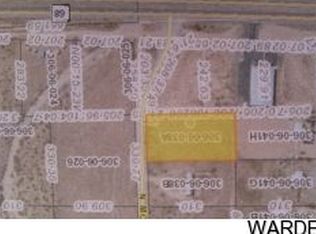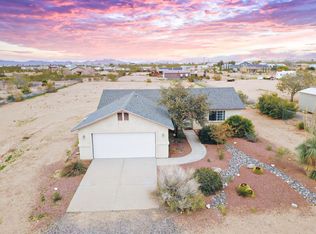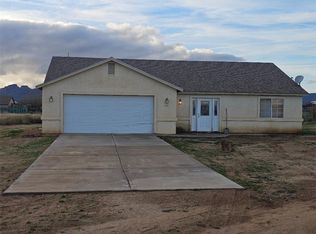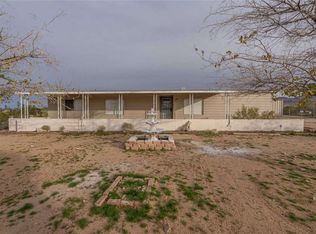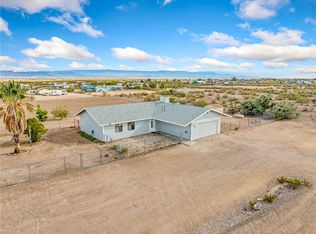BRAND NEW - (in a sense) - 2021 Build Never Lived In City Water No HOA! RV-Ready Fully Fenced 2.35 Acres Designer Touches **Welcome to this never-lived-in 2021-built home nestled in the heart of Golden Valley with breathtaking panoramic views, city water (no hauling!), and no HOA. ** This property combines functionality, freedom, and rustic charm with modern comforts. **Step inside to discover upgraded stamped concrete floors throughout and pull-down attic doors for extra storage. **Walls are insulated **The master bedroom is tastefully furnished with a cozy log cabin-style bed, dresser, and two nightstands. **Unused range and dishwasher add to the "brand new" feel of this home. ** Outdoor Highlights ** RV carport (19x41 ft) with electric hookups & RV dump station **Connex storage unit with electricity & A/C **5 bed / 4 bath-rated septic system **6 hose bibs & in-ground irrigation system **Covered front & back patios with stamped concrete **Gated entry and fully fenced 2.35-acre lot ** Enjoy privacy, mountain views, and the convenience of being within walking distance to Dollar General, a gas station, and the local medical center. ** A rare find move-in ready, never used, fully equipped, and full of potential.
Active
$270,000
3328 N Mobile Rd, Golden Valley, AZ 86413
2beds
1,021sqft
Est.:
Single Family Residence
Built in 2021
2.35 Acres Lot
$267,000 Zestimate®
$264/sqft
$-- HOA
What's special
Gated entryMountain viewsBreathtaking panoramic viewsUnused range and dishwasherCozy log cabin-style bedPull-down attic doors
- 181 days |
- 74 |
- 4 |
Zillow last checked: 8 hours ago
Listing updated: January 22, 2026 at 09:29am
Listed by:
Kimberly Jacobsen 928-546-4663,
Realty ONE Group Mountain Desert
Source: WARDEX,MLS#: 031100 Originating MLS: Western AZ Regional Real Estate Data Exchange
Originating MLS: Western AZ Regional Real Estate Data Exchange
Tour with a local agent
Facts & features
Interior
Bedrooms & bathrooms
- Bedrooms: 2
- Bathrooms: 1
- Full bathrooms: 1
Rooms
- Room types: Utility Room
Primary bedroom
- Dimensions: 14 x 12
Bedroom 2
- Dimensions: 14 x 11
Dining room
- Dimensions: 7 x 9
Kitchen
- Dimensions: 10 x 9
Living room
- Dimensions: 17 x 13
Other
- Dimensions: 7 x 7
Heating
- Central, Electric
Cooling
- Central Air, Electric
Appliances
- Included: Dishwasher, Electric Oven, Electric Range, Disposal
Features
- Ceiling Fan(s), Dining Area, Galley Kitchen, Granite Counters, Great Room, Open Floorplan, Vaulted Ceiling(s), Window Treatments, Utility Room
- Flooring: Concrete
- Windows: Window Coverings
- Has fireplace: No
Interior area
- Total structure area: 1,021
- Total interior livable area: 1,021 sqft
Video & virtual tour
Property
Parking
- Total spaces: 3
- Parking features: Carport, RV Access/Parking, Three or more Spaces
- Carport spaces: 3
Accessibility
- Accessibility features: Low Threshold Shower, Wheelchair Access
Features
- Levels: One
- Stories: 1
- Entry location: 36" Door,Ceiling Fan(s),Counters-Granite/Stone,Din
- Patio & porch: Covered, Patio
- Exterior features: Sprinkler/Irrigation, RV Parking/RV Hookup
- Pool features: None
- Fencing: Back Yard,Chain Link,Front Yard
- Has view: Yes
- View description: Mountain(s), Panoramic
Lot
- Size: 2.35 Acres
- Dimensions: 306 x 312
- Features: Street Level
Details
- Parcel number: 30606026
- Zoning description: R1 Single-Family Residential
Construction
Type & style
- Home type: SingleFamily
- Architectural style: One Story
- Property subtype: Single Family Residence
Materials
- Stucco
- Roof: Shingle
Condition
- New construction: No
- Year built: 2021
Details
- Builder name: Longhorn Builders
Utilities & green energy
- Electric: 110 Volts, 220 Volts
- Sewer: Septic Tank
- Water: Public
Community & HOA
Community
- Subdivision: Golden Sage Ranchos
HOA
- Has HOA: No
Location
- Region: Golden Valley
- Elevation: 2841
Financial & listing details
- Price per square foot: $264/sqft
- Tax assessed value: $157,809
- Annual tax amount: $1,417
- Date on market: 7/23/2025
- Cumulative days on market: 154 days
- Date available: 07/28/2025
- Road surface type: Paved
Estimated market value
$267,000
$254,000 - $280,000
$1,423/mo
Price history
Price history
| Date | Event | Price |
|---|---|---|
| 1/22/2026 | Listed for sale | $270,000$264/sqft |
Source: | ||
| 12/21/2025 | Pending sale | $270,000$264/sqft |
Source: | ||
| 10/9/2025 | Price change | $270,000-1.8%$264/sqft |
Source: | ||
| 7/27/2025 | Listed for sale | $275,000$269/sqft |
Source: | ||
Public tax history
Public tax history
| Year | Property taxes | Tax assessment |
|---|---|---|
| 2025 | $1,418 +77.4% | $15,781 -16.2% |
| 2024 | $799 +8.1% | $18,834 +42.9% |
| 2023 | $740 +761% | $13,183 +18.6% |
Find assessor info on the county website
BuyAbility℠ payment
Est. payment
$1,489/mo
Principal & interest
$1302
Home insurance
$95
Property taxes
$92
Climate risks
Neighborhood: 86413
Nearby schools
GreatSchools rating
- 5/10Black Mountain Elementary SchoolGrades: K-8Distance: 1 mi
- 3/10Lee Williams High SchoolGrades: 9-12Distance: 8.5 mi
