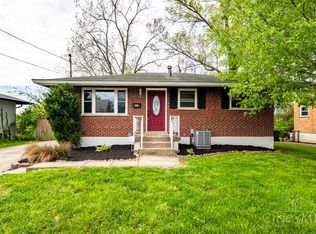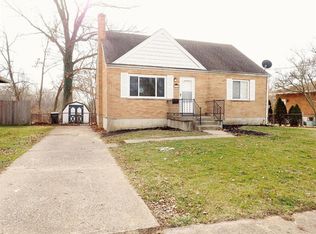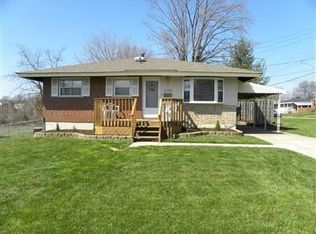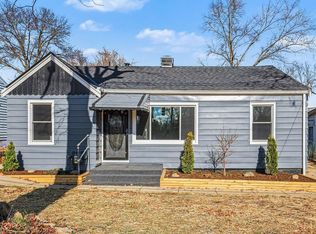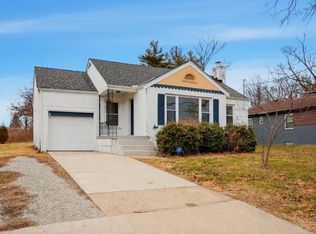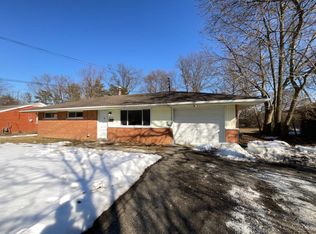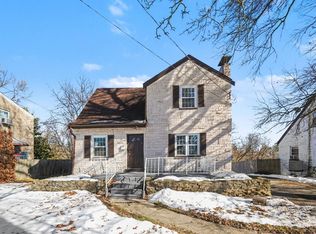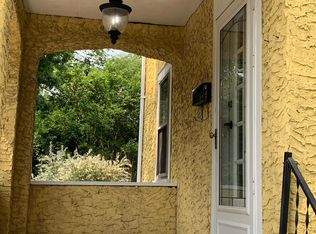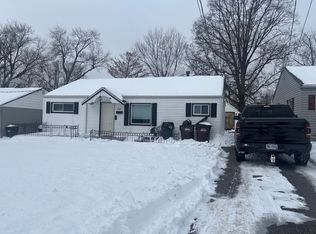Welcome home to this darling fully updated ranch home in Colerain Township on a quiet sidewalk lined street. This two bedroom, 2 full bathroom home is situated on a 0.17 acre fenced in lot with a carport and newly finished basement. Nothing to do but move in...everything has been done for you including updated kitchen cabinetry, stainless steel appliances, newer roof, newer furnace. Lots of extras too, including updated laundry room shelving, new garage door mechanism and new washer/dryer that convey to new buyer! Don't miss it!
Pending
$220,000
3329 Alexis Rd, Cincinnati, OH 45239
2beds
1,190sqft
Est.:
Single Family Residence
Built in 1955
7,753.68 Square Feet Lot
$-- Zestimate®
$185/sqft
$-- HOA
What's special
- 191 days |
- 25 |
- 2 |
Likely to sell faster than
Zillow last checked: 8 hours ago
Listing updated: January 23, 2026 at 07:04am
Listed by:
Heather C McColaugh 513-304-5060,
BF Realty 513-258-1003,
Brittney Frietch 513-258-1003,
BF Realty
Source: Cincy MLS,MLS#: 1830894 Originating MLS: Cincinnati Area Multiple Listing Service
Originating MLS: Cincinnati Area Multiple Listing Service

Facts & features
Interior
Bedrooms & bathrooms
- Bedrooms: 2
- Bathrooms: 2
- Full bathrooms: 2
Primary bedroom
- Features: Wood Floor
- Level: First
- Area: 121
- Dimensions: 11 x 11
Bedroom 2
- Level: First
- Area: 110
- Dimensions: 11 x 10
Bedroom 3
- Area: 0
- Dimensions: 0 x 0
Bedroom 4
- Area: 0
- Dimensions: 0 x 0
Bedroom 5
- Area: 0
- Dimensions: 0 x 0
Primary bathroom
- Features: Tile Floor, Tub w/Shower
Bathroom 1
- Features: Full
- Level: First
Bathroom 2
- Features: Full
- Level: Lower
Dining room
- Features: Wood Floor
- Level: First
- Area: 120
- Dimensions: 12 x 10
Family room
- Features: Other
- Area: 288
- Dimensions: 18 x 16
Kitchen
- Features: Other
- Area: 66
- Dimensions: 11 x 6
Living room
- Features: Wood Floor
- Area: 165
- Dimensions: 15 x 11
Office
- Features: Other
- Level: Lower
- Area: 98
- Dimensions: 14 x 7
Heating
- Gas
Cooling
- Central Air
Appliances
- Included: Dishwasher, Microwave, Oven/Range, Refrigerator, Gas Water Heater
Features
- Windows: Insulated Windows
- Basement: Full,Finished,Glass Blk Wind,Other
Interior area
- Total structure area: 1,190
- Total interior livable area: 1,190 sqft
Video & virtual tour
Property
Parking
- Total spaces: 1
- Parking features: Driveway
- Attached garage spaces: 1
- Has uncovered spaces: Yes
Features
- Levels: One
- Stories: 1
- Fencing: Metal,Wood
Lot
- Size: 7,753.68 Square Feet
- Dimensions: 50 x 155
- Features: Less than .5 Acre
Details
- Parcel number: 5100083028900
- Zoning description: Residential
Construction
Type & style
- Home type: SingleFamily
- Architectural style: Ranch
- Property subtype: Single Family Residence
Materials
- Brick
- Foundation: Concrete Perimeter
- Roof: Shingle
Condition
- New construction: No
- Year built: 1955
Utilities & green energy
- Gas: Natural
- Sewer: Public Sewer
- Water: Public
Community & HOA
HOA
- Has HOA: No
Location
- Region: Cincinnati
Financial & listing details
- Price per square foot: $185/sqft
- Tax assessed value: $231,000
- Annual tax amount: $4,318
- Date on market: 2/12/2025
- Listing terms: No Special Financing
Estimated market value
Not available
Estimated sales range
Not available
Not available
Price history
Price history
| Date | Event | Price |
|---|---|---|
| 7/28/2025 | Pending sale | $220,000$185/sqft |
Source: | ||
| 7/8/2025 | Price change | $220,000-3.1%$185/sqft |
Source: | ||
| 5/13/2025 | Price change | $227,000-3%$191/sqft |
Source: | ||
| 3/26/2025 | Price change | $234,000-2.5%$197/sqft |
Source: | ||
| 2/14/2025 | Listed for sale | $239,900$202/sqft |
Source: | ||
| 2/11/2025 | Listing removed | $239,900$202/sqft |
Source: | ||
| 1/24/2025 | Price change | $239,900-2.1%$202/sqft |
Source: | ||
| 1/10/2025 | Listed for sale | $245,000+6.1%$206/sqft |
Source: | ||
| 3/1/2023 | Sold | $231,000+2.7%$194/sqft |
Source: | ||
| 1/4/2023 | Pending sale | $224,900$189/sqft |
Source: | ||
| 12/29/2022 | Price change | $224,900-2.2%$189/sqft |
Source: | ||
| 12/13/2022 | Listed for sale | $229,900+116.9%$193/sqft |
Source: | ||
| 10/25/2022 | Sold | $106,000-18.5%$89/sqft |
Source: | ||
| 10/12/2022 | Pending sale | $130,000$109/sqft |
Source: | ||
| 10/11/2022 | Listed for sale | $130,000$109/sqft |
Source: | ||
Public tax history
Public tax history
| Year | Property taxes | Tax assessment |
|---|---|---|
| 2024 | $4,319 -0.6% | $80,850 |
| 2023 | $4,345 +207% | $80,850 +168.1% |
| 2022 | $1,416 -0.4% | $30,160 |
| 2021 | $1,421 | $30,160 +0% |
| 2020 | $1,421 +43% | $30,159 +24% |
| 2019 | $993 +6.3% | $24,322 |
| 2018 | $935 | $24,322 |
| 2017 | $935 +0.8% | $24,322 +2.1% |
| 2016 | $928 | $23,825 |
| 2015 | $928 -0.2% | $23,825 |
| 2014 | $929 -7.6% | $23,825 -8% |
| 2013 | $1,006 -0.5% | $25,897 |
| 2012 | $1,011 +11.5% | $25,897 |
| 2011 | $906 -19.5% | $25,897 -16.2% |
| 2010 | $1,126 +6.3% | $30,909 |
| 2009 | $1,059 +2.5% | $30,909 |
| 2008 | $1,034 +5.1% | $30,909 -1% |
| 2007 | $984 -20.8% | $31,220 |
| 2006 | $1,242 -0.1% | $31,220 |
| 2005 | $1,243 +7.3% | $31,220 +18.8% |
| 2003 | $1,159 -0.7% | $26,285 |
| 2002 | $1,167 +3.2% | $26,285 +6.8% |
| 2001 | $1,131 +3.3% | $24,605 |
| 2000 | $1,094 | $24,605 |
Find assessor info on the county website
BuyAbility℠ payment
Est. payment
$1,279/mo
Principal & interest
$1013
Property taxes
$266
Climate risks
Neighborhood: White Oak
Nearby schools
GreatSchools rating
- 4/10Struble Elementary SchoolGrades: K-5Distance: 0.7 mi
- 6/10White Oak Middle SchoolGrades: 6-8Distance: 1.1 mi
- 5/10Colerain High SchoolGrades: 9-12Distance: 1.3 mi
