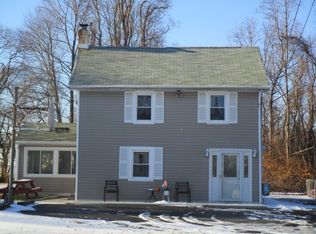Sold for $410,000
$410,000
3329 Foulk Rd, Garnet Valley, PA 19060
2beds
1,386sqft
Single Family Residence
Built in 1940
0.65 Acres Lot
$418,900 Zestimate®
$296/sqft
$2,049 Estimated rent
Home value
$418,900
$377,000 - $465,000
$2,049/mo
Zestimate® history
Loading...
Owner options
Explore your selling options
What's special
Looking for privacy and space to spread out? A garage tailor-made for the car-enthusiast with an oversized-door and height for a lift? An open floor plan great for entertaining? This sunny home has it all! Enter from the appealing deck in the rear of the home, a peaceful place to look over your level and fenced land. The living room is highlighted by a stone fireplace with wood pellet stove insert and flows into the dining room and renovated kitchen. You'll enjoy the massive leathered granite counters, spacious breakfast bar, and abundant cabinetry. The two bedrooms are nicely-sized with ceiling fans and multiple windows. Plus, you'll find a room ideal for a home office, library or play room. The hall bath, linen and coat closets complete this level. Head down to the unfinished basement with bilco doors for more living and storage areas, and laundry. Outside, the detached garage is just what you've been searching for. Fully remodeled in 2010, it measures approximately 30’ x 24’ and features a 12’ x 12’ door, perfect for large vehicles and trailers, with ample room for a lift or conversion into a workshop or other multi-use space. An open ceiling floor plan was created with extensive fluorescent and recessed lighting, new insulation and concrete flooring, NewAge enclosed cabinet and work storage system, and additional workbenches. You’ll appreciate the wood pellet stove for heat and a 100-amp electrical service, ceiling fan and attic fan. There’s direct access to a glass-enclosed party room, ready for kicking back at the end of the day, or gather around the fire pit just outside. With central air, a newer roof (2019), generous shed, plenty of parking, and all the opportunities to design the lifestyle you want, this is the home you've been waiting for!
Zillow last checked: 8 hours ago
Listing updated: December 10, 2025 at 09:07am
Listed by:
Jennifer Neff 610-945-6998,
Compass RE
Bought with:
Jennifer Hewitt, RS286689
RE/MAX Town & Country
Source: Bright MLS,MLS#: PADE2098218
Facts & features
Interior
Bedrooms & bathrooms
- Bedrooms: 2
- Bathrooms: 1
- Full bathrooms: 1
- Main level bathrooms: 1
- Main level bedrooms: 2
Primary bedroom
- Features: Ceiling Fan(s), Flooring - HardWood
- Level: Main
Bedroom 2
- Features: Ceiling Fan(s), Flooring - Carpet
- Level: Main
Dining room
- Features: Built-in Features, Flooring - HardWood
- Level: Main
Foyer
- Level: Main
Other
- Level: Main
Kitchen
- Features: Breakfast Bar, Granite Counters, Flooring - Ceramic Tile, Skylight(s)
- Level: Main
Living room
- Features: Flooring - HardWood, Wood Stove
- Level: Main
Office
- Level: Main
Recreation room
- Level: Main
Heating
- Hot Water, Oil
Cooling
- Central Air, Electric
Appliances
- Included: Electric Water Heater
- Laundry: In Basement
Features
- Attic
- Flooring: Carpet, Ceramic Tile, Hardwood, Vinyl
- Basement: Full,Exterior Entry,Unfinished
- Number of fireplaces: 1
- Fireplace features: Brick, Insert
Interior area
- Total structure area: 1,386
- Total interior livable area: 1,386 sqft
- Finished area above ground: 1,386
- Finished area below ground: 0
Property
Parking
- Total spaces: 8
- Parking features: Garage Door Opener, Oversized, Detached, Driveway
- Garage spaces: 2
- Uncovered spaces: 6
Accessibility
- Accessibility features: None
Features
- Levels: One
- Stories: 1
- Patio & porch: Deck
- Pool features: None
- Fencing: Full,Back Yard
Lot
- Size: 0.65 Acres
- Features: Front Yard, Level, Open Lot, Rear Yard, SideYard(s)
Details
- Additional structures: Above Grade, Below Grade
- Parcel number: 03000022100
- Zoning: RESIDENTIAL
- Special conditions: Standard
Construction
Type & style
- Home type: SingleFamily
- Architectural style: Ranch/Rambler
- Property subtype: Single Family Residence
Materials
- Stucco, Vinyl Siding
- Foundation: Concrete Perimeter
- Roof: Shingle
Condition
- Very Good
- New construction: No
- Year built: 1940
Utilities & green energy
- Sewer: Public Sewer
- Water: Public
Community & neighborhood
Location
- Region: Garnet Valley
- Subdivision: None Available
- Municipality: BETHEL TWP
Other
Other facts
- Listing agreement: Exclusive Right To Sell
- Ownership: Fee Simple
Price history
| Date | Event | Price |
|---|---|---|
| 10/16/2025 | Sold | $410,000+3.3%$296/sqft |
Source: | ||
| 9/16/2025 | Pending sale | $397,000$286/sqft |
Source: | ||
| 9/13/2025 | Listed for sale | $397,000+71.9%$286/sqft |
Source: | ||
| 5/6/2010 | Sold | $231,000-5.7%$167/sqft |
Source: Public Record Report a problem | ||
| 3/22/2010 | Listed for sale | $245,000$177/sqft |
Source: BIRDVIEW Technologies. Inc. #5676616 Report a problem | ||
Public tax history
| Year | Property taxes | Tax assessment |
|---|---|---|
| 2025 | $6,014 +6.1% | $241,960 |
| 2024 | $5,669 +2.4% | $241,960 |
| 2023 | $5,538 +1.1% | $241,960 |
Find assessor info on the county website
Neighborhood: 19060
Nearby schools
GreatSchools rating
- 8/10Bethel Springs El SchoolGrades: K-5Distance: 0.3 mi
- 7/10Garnet Valley Middle SchoolGrades: 6-8Distance: 2.1 mi
- 10/10Garnet Valley High SchoolGrades: 9-12Distance: 1.7 mi
Schools provided by the listing agent
- Middle: Garnet Valley
- High: Garnet Valley High
- District: Garnet Valley
Source: Bright MLS. This data may not be complete. We recommend contacting the local school district to confirm school assignments for this home.
Get a cash offer in 3 minutes
Find out how much your home could sell for in as little as 3 minutes with a no-obligation cash offer.
Estimated market value$418,900
Get a cash offer in 3 minutes
Find out how much your home could sell for in as little as 3 minutes with a no-obligation cash offer.
Estimated market value
$418,900
