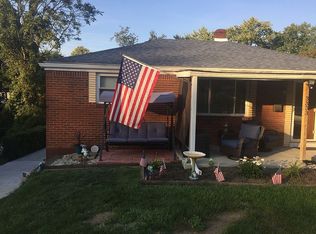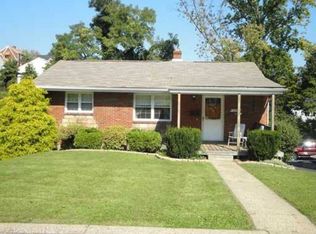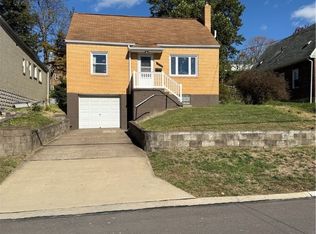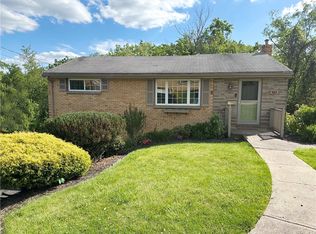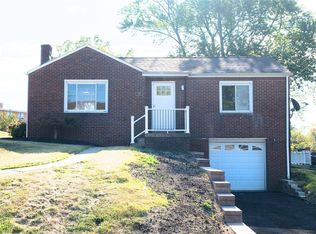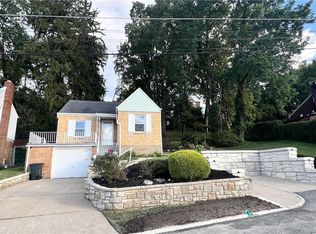Walk along the level sidewalk and onto the covered front porch (a great place to relax with morning coffee) and enjoy the ease of one level living when you move into this quaint three-bedroom brick ranch home that features newer interior doors and laminate flooring flowing throughout the entire first floor. The eat-in kitchen is situated off of the living room and comes equipped with a gas stove and refrigerator. The bedrooms are full of natural sunlight and have generous sized closets. The main bath has been updated in a neutral palette. Downstairs you will find a freshly painted game room with brand new flooring and ceiling tiles, as well as a large storage/laundry area that comes equipped with newer washer and dryer. The level backyard is a blank slate to be transformed to your liking. There is a one car integral garage and plenty of additional parking in the long driveway. Don't wait too long to make this house your home.
For sale
$169,000
3329 Recker Dr, Pittsburgh, PA 15227
3beds
875sqft
Est.:
Single Family Residence
Built in 1955
6,599.34 Square Feet Lot
$-- Zestimate®
$193/sqft
$-- HOA
What's special
- 95 days |
- 462 |
- 21 |
Zillow last checked: 8 hours ago
Listing updated: November 16, 2025 at 11:03am
Listed by:
Lori Dzuka 412-882-9100,
HOWARD HANNA REAL ESTATE SERVICES 412-882-9100
Source: WPMLS,MLS#: 1721973 Originating MLS: West Penn Multi-List
Originating MLS: West Penn Multi-List
Tour with a local agent
Facts & features
Interior
Bedrooms & bathrooms
- Bedrooms: 3
- Bathrooms: 1
- Full bathrooms: 1
Primary bedroom
- Level: Main
- Dimensions: 12x11
Bedroom 2
- Level: Main
- Dimensions: 10x10
Bedroom 3
- Level: Main
- Dimensions: 9x8
Game room
- Level: Lower
- Dimensions: 11x19
Kitchen
- Level: Main
- Dimensions: 9x16
Laundry
- Level: Lower
- Dimensions: 12x23
Living room
- Level: Main
- Dimensions: 15x11
Heating
- Forced Air, Gas
Cooling
- Central Air
Appliances
- Included: Some Gas Appliances, Dryer, Refrigerator, Stove, Washer
Features
- Flooring: Laminate, Vinyl
- Has basement: Yes
Interior area
- Total structure area: 875
- Total interior livable area: 875 sqft
Video & virtual tour
Property
Parking
- Total spaces: 1
- Parking features: Built In, Garage Door Opener
- Has attached garage: Yes
Features
- Levels: One
- Stories: 1
Lot
- Size: 6,599.34 Square Feet
- Dimensions: 0.1515
Details
- Parcel number: 0136E00246000000
Construction
Type & style
- Home type: SingleFamily
- Architectural style: Ranch
- Property subtype: Single Family Residence
Materials
- Brick
Condition
- Resale
- Year built: 1955
Utilities & green energy
- Sewer: Public Sewer
- Water: Public
Community & HOA
Community
- Features: Public Transportation
Location
- Region: Pittsburgh
Financial & listing details
- Price per square foot: $193/sqft
- Tax assessed value: $76,800
- Annual tax amount: $2,320
- Date on market: 9/19/2025
Estimated market value
Not available
Estimated sales range
Not available
$1,464/mo
Price history
Price history
| Date | Event | Price |
|---|---|---|
| 10/15/2025 | Listed for sale | $169,000$193/sqft |
Source: | ||
| 10/3/2025 | Contingent | $169,000$193/sqft |
Source: | ||
| 9/19/2025 | Price change | $169,000-5.6%$193/sqft |
Source: | ||
| 8/22/2025 | Price change | $179,000-5.3%$205/sqft |
Source: | ||
| 7/1/2025 | Price change | $189,000-5%$216/sqft |
Source: | ||
Public tax history
Public tax history
| Year | Property taxes | Tax assessment |
|---|---|---|
| 2025 | $2,202 +6.4% | $58,800 |
| 2024 | $2,069 +644% | $58,800 |
| 2023 | $278 | $58,800 |
Find assessor info on the county website
BuyAbility℠ payment
Est. payment
$1,058/mo
Principal & interest
$800
Property taxes
$199
Home insurance
$59
Climate risks
Neighborhood: 15227
Nearby schools
GreatSchools rating
- 5/10J.E. Harrison Education CenterGrades: K-6Distance: 2.9 mi
- 6/10Baldwin Senior High SchoolGrades: 7-12Distance: 2 mi
Schools provided by the listing agent
- District: Baldwin/Whitehall
Source: WPMLS. This data may not be complete. We recommend contacting the local school district to confirm school assignments for this home.
- Loading
- Loading
