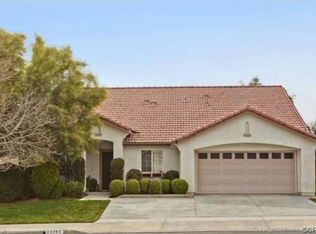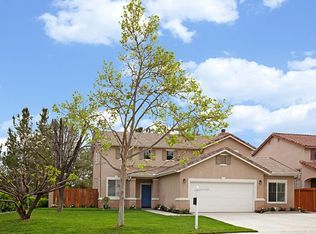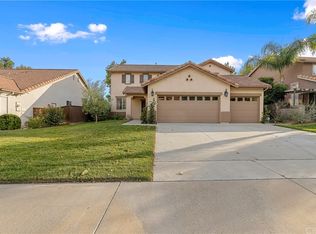Sold for $825,000
Listing Provided by:
Serina Ortiz-Tomlinson DRE #01152416 951-805-1115,
First Team Real Estate
Bought with: First Team Real Estate
$825,000
33291 Fox Rd, Temecula, CA 92592
4beds
2,378sqft
Single Family Residence
Built in 1999
7,405 Square Feet Lot
$821,000 Zestimate®
$347/sqft
$3,936 Estimated rent
Home value
$821,000
$747,000 - $903,000
$3,936/mo
Zestimate® history
Loading...
Owner options
Explore your selling options
What's special
New Price Improvement!!! Welcome to the upscale, master planned community of “Crowne Hill” located in the highly sought after Temecula Valley. This beautiful forever views, 2-story, pool, and spa home offers so much attention to detail. This light, bright, and airy home boasts 2,378 square feet with 4 bedrooms and 3 full baths. 1 bedroom (no closet but has doors) and 1 bathroom downstairs. The primary suite boasts a private balcony, separate tub and shower and bathroom barn door entry. Beautiful rich flooring throughout. No carpet. Professionally custom painted. Inviting cook’s kitchen with stainless steel appliances to include refrigerator. All white cabinetry, recessed lighting, tile counters, and kitchen island. Central heat and air. Cozy gas fireplace. Convenient indoor laundry room with washer and dryer included. The lovely inground, gunite pool/spa in the backyard has a firepit, lush landscaping, and a lemon tree. Wrought iron and vinyl fencing. Large 3 car garage. Close to parks, walking paths, schools, shopping, medical, and the wineries. This home is move-in ready and perfect for enjoying the best of Temecula living.
Zillow last checked: 8 hours ago
Listing updated: June 17, 2025 at 10:02am
Listing Provided by:
Serina Ortiz-Tomlinson DRE #01152416 951-805-1115,
First Team Real Estate
Bought with:
Travis Ensling, DRE #02219982
First Team Real Estate
Source: CRMLS,MLS#: SW25012354 Originating MLS: California Regional MLS
Originating MLS: California Regional MLS
Facts & features
Interior
Bedrooms & bathrooms
- Bedrooms: 4
- Bathrooms: 3
- Full bathrooms: 3
- Main level bathrooms: 1
- Main level bedrooms: 1
Bedroom
- Features: Bedroom on Main Level
Bathroom
- Features: Bathtub, Dual Sinks, Separate Shower, Tub Shower
Family room
- Features: Separate Family Room
Kitchen
- Features: Kitchen Island, Kitchen/Family Room Combo, Tile Counters
Other
- Features: Walk-In Closet(s)
Heating
- Central
Cooling
- Central Air
Appliances
- Included: Dishwasher, Free-Standing Range, Gas Cooktop, Gas Oven, Gas Range, Gas Water Heater, Microwave, Refrigerator, Water To Refrigerator, Water Heater, Dryer
- Laundry: Washer Hookup, Gas Dryer Hookup, Inside, Laundry Room
Features
- Built-in Features, Balcony, Ceiling Fan(s), High Ceilings, Open Floorplan, Recessed Lighting, Tile Counters, Unfurnished, Bedroom on Main Level, Walk-In Closet(s)
- Flooring: Tile, Vinyl
- Doors: Mirrored Closet Door(s), Sliding Doors
- Windows: Custom Covering(s)
- Has fireplace: Yes
- Fireplace features: Family Room, Gas Starter
- Common walls with other units/homes: No Common Walls
Interior area
- Total interior livable area: 2,378 sqft
Property
Parking
- Total spaces: 3
- Parking features: Concrete, Door-Multi, Direct Access, Driveway, Garage, Paved
- Attached garage spaces: 3
Accessibility
- Accessibility features: Accessible Doors
Features
- Levels: Two
- Stories: 2
- Entry location: 1
- Patio & porch: Concrete, Covered
- Has private pool: Yes
- Pool features: Gunite, Gas Heat, Heated, In Ground, Private
- Has spa: Yes
- Spa features: Gunite, Heated, In Ground, Private
- Fencing: Good Condition,Vinyl,Wrought Iron
- Has view: Yes
- View description: City Lights, Neighborhood, Trees/Woods
Lot
- Size: 7,405 sqft
- Features: Back Yard, Corners Marked, Front Yard, Sprinklers In Rear, Sprinklers In Front, Lawn, Landscaped, Level, Near Park, Paved, Sprinklers Timer, Sprinkler System, Street Level
Details
- Parcel number: 965321023
- Special conditions: Standard
Construction
Type & style
- Home type: SingleFamily
- Architectural style: Traditional
- Property subtype: Single Family Residence
Materials
- Drywall, Concrete, Plaster, Stucco
- Roof: Tile
Condition
- Additions/Alterations,Turnkey
- New construction: No
- Year built: 1999
Utilities & green energy
- Electric: Electricity - On Property
- Sewer: Public Sewer
- Water: Public
- Utilities for property: Cable Available, Electricity Connected, Natural Gas Connected, Phone Available, Sewer Connected, Water Connected
Community & neighborhood
Security
- Security features: Carbon Monoxide Detector(s), Smoke Detector(s)
Community
- Community features: Curbs, Street Lights, Sidewalks, Park
Location
- Region: Temecula
HOA & financial
HOA
- Has HOA: Yes
- HOA fee: $94 monthly
- Amenities included: Sport Court, Maintenance Grounds, Picnic Area, Playground, Trail(s)
- Association name: Crowne Hill
- Association phone: 951-699-2918
Other
Other facts
- Listing terms: Cash,Cash to New Loan,Conventional,FHA,VA Loan
- Road surface type: Paved
Price history
| Date | Event | Price |
|---|---|---|
| 6/16/2025 | Sold | $825,000-5.1%$347/sqft |
Source: | ||
| 5/23/2025 | Pending sale | $869,000$365/sqft |
Source: | ||
| 4/16/2025 | Price change | $869,000-2.2%$365/sqft |
Source: | ||
| 3/21/2025 | Price change | $889,000-1.1%$374/sqft |
Source: | ||
| 2/17/2025 | Price change | $899,000-2.8%$378/sqft |
Source: | ||
Public tax history
| Year | Property taxes | Tax assessment |
|---|---|---|
| 2025 | $9,403 +1.5% | $795,906 +2% |
| 2024 | $9,262 +59.8% | $780,300 +70.4% |
| 2023 | $5,797 +2.2% | $457,952 +2% |
Find assessor info on the county website
Neighborhood: 92592
Nearby schools
GreatSchools rating
- 7/10Crowne Hill Elementary SchoolGrades: K-5Distance: 0.3 mi
- 9/10Temecula Middle SchoolGrades: 6-8Distance: 1.1 mi
- 9/10Temecula Valley High SchoolGrades: 9-12Distance: 2.2 mi
Get a cash offer in 3 minutes
Find out how much your home could sell for in as little as 3 minutes with a no-obligation cash offer.
Estimated market value$821,000
Get a cash offer in 3 minutes
Find out how much your home could sell for in as little as 3 minutes with a no-obligation cash offer.
Estimated market value
$821,000


