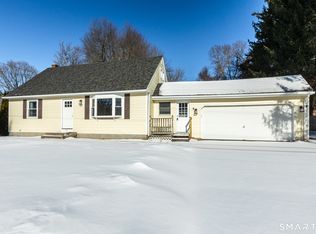Sold for $379,900
$379,900
333 Abbe Road, Enfield, CT 06082
4beds
1,773sqft
Single Family Residence
Built in 1967
0.5 Acres Lot
$424,500 Zestimate®
$214/sqft
$2,937 Estimated rent
Home value
$424,500
Estimated sales range
Not available
$2,937/mo
Zestimate® history
Loading...
Owner options
Explore your selling options
What's special
WOW ... This stunning 1,773 sq. ft. oversized Leger Star Cape exudes elegance and comfort at every turn. Nestled in a convenient location, this charming home features 4 bedrooms, 3 full baths, and a 2-car garage. Enter through the new side door into a welcoming great room with a charming stone accent wall, setting the tone for the home's inviting ambiance. The great room includes sliders to the deck and a private backyard. The home has new garage doors installed recently. The kitchen features tiled floors, recessed lights, and oak cabinetry, blending style and functionality. Throughout, you'll find 6-panel doors and hardwood floors, adding timeless appeal. Upgraded thermal windows and digital thermostats ensure comfort and efficiency year-round. Recent updates include gutters, siding, and a roof with durable 50-year shingles, all completed in 2018, providing peace of mind and curb appeal. Enjoy gas heat and water. The finished basement adds 612 sq. ft. of living space, and was plumbed to be heated with $1500 of work. The LG washer and dryer are less than a year old. The expansive backyard is ideal for relaxation and entertainment. There's also a 12x24 garage storage area, perfect for a boat or extra storage. Just a beautiful home.
Zillow last checked: 8 hours ago
Listing updated: October 01, 2024 at 12:06am
Listed by:
Gregory E. Heineman 860-841-1199,
Trend 2000 Real Estate 860-745-2800,
Jeff Gernert 860-365-2000,
Trend 2000 Real Estate
Bought with:
Phil Moon
William Raveis Real Estate
Source: Smart MLS,MLS#: 24012974
Facts & features
Interior
Bedrooms & bathrooms
- Bedrooms: 4
- Bathrooms: 3
- Full bathrooms: 3
Primary bedroom
- Features: Skylight, Beamed Ceilings, Full Bath, Whirlpool Tub, Hardwood Floor
- Level: Upper
- Area: 289 Square Feet
- Dimensions: 17 x 17
Bedroom
- Features: Ceiling Fan(s), Full Bath, Hardwood Floor
- Level: Upper
- Area: 140 Square Feet
- Dimensions: 10 x 14
Bedroom
- Features: Ceiling Fan(s), Hardwood Floor
- Level: Main
- Area: 110 Square Feet
- Dimensions: 11 x 10
Bedroom
- Features: Ceiling Fan(s), Hardwood Floor
- Level: Main
- Area: 144 Square Feet
- Dimensions: 12 x 12
Bathroom
- Features: Remodeled
- Level: Main
Den
- Features: Bookcases
- Level: Lower
- Area: 552 Square Feet
- Dimensions: 23 x 24
Dining room
- Features: Hardwood Floor
- Level: Main
- Area: 187 Square Feet
- Dimensions: 17 x 11
Great room
- Features: High Ceilings, Cathedral Ceiling(s), Balcony/Deck, Beamed Ceilings, Sliders, Hardwood Floor
- Level: Main
- Area: 270 Square Feet
- Dimensions: 15 x 18
Kitchen
- Features: Eating Space, Pantry, Tile Floor
- Level: Main
- Area: 180 Square Feet
- Dimensions: 12 x 15
Other
- Level: Lower
- Area: 60 Square Feet
- Dimensions: 6 x 10
Heating
- Hot Water, Natural Gas
Cooling
- Wall Unit(s)
Appliances
- Included: Gas Range, Oven/Range, Microwave, Refrigerator, Dishwasher, Disposal, Washer, Dryer, Gas Water Heater, Water Heater
- Laundry: Lower Level
Features
- Open Floorplan
- Basement: Full,Finished
- Attic: Access Via Hatch
- Has fireplace: No
Interior area
- Total structure area: 1,773
- Total interior livable area: 1,773 sqft
- Finished area above ground: 1,773
Property
Parking
- Total spaces: 8
- Parking features: Attached, Paved, Off Street, Driveway, Garage Door Opener
- Attached garage spaces: 2
- Has uncovered spaces: Yes
Features
- Exterior features: Rain Gutters, Garden
Lot
- Size: 0.50 Acres
- Features: Few Trees, Wooded, Level, Open Lot
Details
- Parcel number: 541310
- Zoning: R44
Construction
Type & style
- Home type: SingleFamily
- Architectural style: Cape Cod
- Property subtype: Single Family Residence
Materials
- Vinyl Siding
- Foundation: Concrete Perimeter
- Roof: Asphalt,Shingle
Condition
- New construction: No
- Year built: 1967
Utilities & green energy
- Sewer: Public Sewer
- Water: Public
Community & neighborhood
Community
- Community features: Golf, Health Club, Lake, Medical Facilities, Public Rec Facilities, Shopping/Mall, Stables/Riding
Location
- Region: Enfield
Price history
| Date | Event | Price |
|---|---|---|
| 9/3/2025 | Listing removed | $3,500$2/sqft |
Source: Zillow Rentals Report a problem | ||
| 9/2/2025 | Listed for rent | $3,500$2/sqft |
Source: Zillow Rentals Report a problem | ||
| 5/20/2025 | Listing removed | $3,500$2/sqft |
Source: Zillow Rentals Report a problem | ||
| 4/28/2025 | Listed for rent | $3,500+6.1%$2/sqft |
Source: Zillow Rentals Report a problem | ||
| 10/14/2024 | Listing removed | $3,300$2/sqft |
Source: Zillow Rentals Report a problem | ||
Public tax history
| Year | Property taxes | Tax assessment |
|---|---|---|
| 2025 | $7,505 +13.1% | $214,500 +10.1% |
| 2024 | $6,636 +0.7% | $194,900 |
| 2023 | $6,588 +10.1% | $194,900 |
Find assessor info on the county website
Neighborhood: 06082
Nearby schools
GreatSchools rating
- 6/10Edgar H. Parkman SchoolGrades: 3-5Distance: 2.1 mi
- 5/10John F. Kennedy Middle SchoolGrades: 6-8Distance: 1.9 mi
- 5/10Enfield High SchoolGrades: 9-12Distance: 4.1 mi
Schools provided by the listing agent
- High: Enfield
Source: Smart MLS. This data may not be complete. We recommend contacting the local school district to confirm school assignments for this home.
Get pre-qualified for a loan
At Zillow Home Loans, we can pre-qualify you in as little as 5 minutes with no impact to your credit score.An equal housing lender. NMLS #10287.
Sell for more on Zillow
Get a Zillow Showcase℠ listing at no additional cost and you could sell for .
$424,500
2% more+$8,490
With Zillow Showcase(estimated)$432,990
