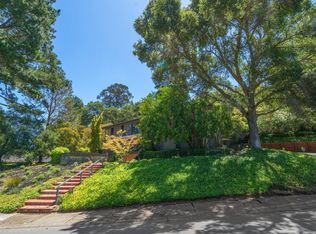Sold for $7,388,000 on 07/07/23
$7,388,000
333 Bridge Rd, Hillsborough, CA 94010
4beds
4,234sqft
Single Family Residence, Residential
Built in 1983
0.55 Acres Lot
$7,259,500 Zestimate®
$1,745/sqft
$19,158 Estimated rent
Home value
$7,259,500
$6.61M - $7.91M
$19,158/mo
Zestimate® history
Loading...
Owner options
Explore your selling options
What's special
Introducing 333 Bridge Road, a stunning mid century modern masterpiece transformation. Located in prime Lower South Hillsborough, this premier property sits at the end of a cul-de-sac, offering unparalleled privacy. Boasting 4 bedrooms including a large primary retreat, 4.5 bathrooms and just under 4,300 sqft of living space. With wide white oak floors, walls of glass, and an open-concept design, this home is a true example of modern luxury. All new kitchen is equipped with Wolf, Cove, and Sub-Zero appliances. Additional features include a large media room, laundry room, powder room, and 4-zone heating / air conditioning. The level rear grounds include a solar-heated pool and separate spa, elevated terrace with fire pit, and drought-tolerant synthetic lawn bordered by terraced gardens. Conveniently located between San Francisco and Silicon Valley, with top rated schools, restaurants, and boutique shops. Experience luxury and California elegance at its finest!
Zillow last checked: 8 hours ago
Listing updated: July 31, 2023 at 07:40am
Listed by:
Phil Chen 01715177 415-271-1920,
Christie's International Real Estate Sereno 650-844-7373
Bought with:
Cullinan Luxury, 70010220
KW Advisors
Source: MLSListings Inc,MLS#: ML81925222
Facts & features
Interior
Bedrooms & bathrooms
- Bedrooms: 4
- Bathrooms: 5
- Full bathrooms: 4
- 1/2 bathrooms: 1
Bedroom
- Features: PrimarySuiteRetreat, WalkinCloset
Bathroom
- Features: DoubleSinks, ShowerandTub, TubinPrimaryBedroom, OversizedTub
Dining room
- Features: BreakfastBar, FormalDiningRoom, Skylights
Family room
- Features: KitchenFamilyRoomCombo
Heating
- 2 plus Zones
Cooling
- Central Air
Appliances
- Included: Dishwasher, Disposal, Microwave, Built In Oven, Refrigerator, Washer/Dryer
- Laundry: In Utility Room
Features
- High Ceilings, One Or More Skylights, Vaulted Ceiling(s), Video Audio System, Open Beam Ceiling, Walk-In Closet(s)
- Flooring: Wood
- Number of fireplaces: 2
- Fireplace features: Living Room
Interior area
- Total structure area: 4,234
- Total interior livable area: 4,234 sqft
Property
Parking
- Total spaces: 2
- Parking features: Attached, Garage Door Opener, Parking Area
- Attached garage spaces: 2
Features
- Stories: 2
- Pool features: Heated, Solar Heat
- Spa features: Other, Spa/HotTub
Lot
- Size: 0.55 Acres
Details
- Parcel number: 032340130
- Zoning: R10025
- Special conditions: Standard
Construction
Type & style
- Home type: SingleFamily
- Architectural style: Contemporary
- Property subtype: Single Family Residence, Residential
Materials
- Foundation: Pillar/Post/Pier
- Roof: Composition
Condition
- New construction: No
- Year built: 1983
Utilities & green energy
- Gas: PublicUtilities
- Sewer: Public Sewer
- Water: Public
- Utilities for property: Public Utilities, Water Public
Community & neighborhood
Location
- Region: Hillsborough
Other
Other facts
- Listing agreement: ExclusiveRightToSell
Price history
| Date | Event | Price |
|---|---|---|
| 7/7/2023 | Sold | $7,388,000+34.8%$1,745/sqft |
Source: | ||
| 2/18/2022 | Sold | $5,480,000-8.7%$1,294/sqft |
Source: | ||
| 2/5/2021 | Price change | $5,999,000-7.7%$1,417/sqft |
Source: Compass #ML81826086 Report a problem | ||
| 1/16/2021 | Listed for sale | $6,500,000+56421.7%$1,535/sqft |
Source: Compass #ML81826086 Report a problem | ||
| 11/15/2020 | Sold | $11,500-99.7%$3/sqft |
Source: Agent Provided Report a problem | ||
Public tax history
| Year | Property taxes | Tax assessment |
|---|---|---|
| 2025 | $90,273 +2.1% | $7,535,760 +2% |
| 2024 | $88,431 +22.1% | $7,388,000 +24.5% |
| 2023 | $72,443 +17.4% | $5,935,600 +16.1% |
Find assessor info on the county website
Neighborhood: 94010
Nearby schools
GreatSchools rating
- 9/10South Hillsborough SchoolGrades: K-5Distance: 0.3 mi
- 8/10Crocker Middle SchoolGrades: 6-8Distance: 1.3 mi
- 9/10San Mateo High SchoolGrades: 9-12Distance: 1.4 mi
Schools provided by the listing agent
- District: HillsboroughCityElementary
Source: MLSListings Inc. This data may not be complete. We recommend contacting the local school district to confirm school assignments for this home.
Get a cash offer in 3 minutes
Find out how much your home could sell for in as little as 3 minutes with a no-obligation cash offer.
Estimated market value
$7,259,500
Get a cash offer in 3 minutes
Find out how much your home could sell for in as little as 3 minutes with a no-obligation cash offer.
Estimated market value
$7,259,500
