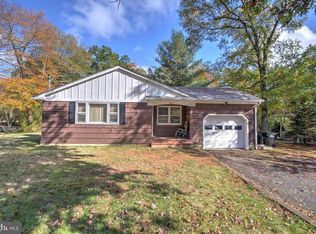Sold for $535,000
$535,000
333 Colts Neck Rd, Farmingdale, NJ 07727
4beds
2,052sqft
Single Family Residence
Built in 1970
0.57 Acres Lot
$650,400 Zestimate®
$261/sqft
$4,120 Estimated rent
Home value
$650,400
$618,000 - $683,000
$4,120/mo
Zestimate® history
Loading...
Owner options
Explore your selling options
What's special
Located minutes from downtown Farmingdale, this Howell Twsp home offers you the perfect opportunity to move is now as this remodeled 4 Bedroom 2 Bath Bilevel gives you two great area's of living space plus a basement, a very uncommon feature in this style of home. Could be a perfect home for a contractor as the home sits on 1/2 acre property with possible office on the lower level of the home. Upstairs features oversized living room offering plenty of sunlight, hardwood flooring, recessed lighting with adjacent dining room with sliding doors leading to elevated deck plus dining can be expanded into living room for large holiday gatherings. New custom kitchen featuring crown molding, granite countertops, stainless steel appliances and center island with seating for Three. All the bedrooms upstairs are generously sized withjack and jill remodeled full bath with ceramic tiles tub surround. All upstairs features hardwood flooring. Downstairs features family room with brick fireplace, 4th Bedroom, laundry room and oversized 2 car garage. Numerous other updates throughout the home giving you years of pleasure. Please Note: Grass has been enhanced and home has been digitally staged for illustrative purposes only.
Zillow last checked: 8 hours ago
Listing updated: June 20, 2023 at 07:23am
Listed by:
Pat Mennella 732-840-9200,
C21 Lawrence Realty, Inc.
Bought with:
NON MEMBER, 0225194075
Non Subscribing Office
Source: Bright MLS,MLS#: NJMM2001504
Facts & features
Interior
Bedrooms & bathrooms
- Bedrooms: 4
- Bathrooms: 2
- Full bathrooms: 2
- Main level bathrooms: 2
- Main level bedrooms: 4
Basement
- Area: 0
Heating
- Baseboard, Natural Gas
Cooling
- Central Air, Natural Gas
Appliances
- Included: Dishwasher, Microwave, Oven/Range - Gas, Refrigerator, Gas Water Heater
Features
- Attic, Combination Kitchen/Dining, Crown Molding, Eat-in Kitchen, Kitchen Island, Recessed Lighting, Bathroom - Stall Shower, Bathroom - Tub Shower
- Flooring: Ceramic Tile, Wood
- Basement: Partial
- Number of fireplaces: 1
Interior area
- Total structure area: 2,052
- Total interior livable area: 2,052 sqft
- Finished area above ground: 2,052
- Finished area below ground: 0
Property
Parking
- Total spaces: 2
- Parking features: Garage Door Opener, Detached
- Garage spaces: 2
Accessibility
- Accessibility features: Accessible Doors
Features
- Levels: Two
- Stories: 2
- Patio & porch: Deck
- Pool features: None
Lot
- Size: 0.57 Acres
- Dimensions: 100.00 x 250.00
Details
- Additional structures: Above Grade, Below Grade
- Parcel number: 210018600002
- Zoning: R-3A
- Special conditions: Standard
Construction
Type & style
- Home type: SingleFamily
- Architectural style: Other
- Property subtype: Single Family Residence
Materials
- Cedar
- Foundation: Other
- Roof: Shingle
Condition
- New construction: No
- Year built: 1970
Utilities & green energy
- Sewer: Private Septic Tank
- Water: Well
Community & neighborhood
Location
- Region: Farmingdale
- Subdivision: None Given
- Municipality: HOWELL TWP
Other
Other facts
- Listing agreement: Exclusive Right To Sell
- Listing terms: Cash,Conventional,FHA,VA Loan
- Ownership: Fee Simple
Price history
| Date | Event | Price |
|---|---|---|
| 6/16/2023 | Sold | $535,000-2.7%$261/sqft |
Source: | ||
| 6/16/2023 | Pending sale | $549,900$268/sqft |
Source: | ||
| 3/21/2023 | Contingent | $549,900$268/sqft |
Source: | ||
| 3/2/2023 | Listed for sale | $549,900-5.2%$268/sqft |
Source: | ||
| 2/28/2023 | Listing removed | -- |
Source: | ||
Public tax history
| Year | Property taxes | Tax assessment |
|---|---|---|
| 2025 | $10,086 +11.1% | $589,500 +11.1% |
| 2024 | $9,079 -0.6% | $530,600 +21.7% |
| 2023 | $9,134 +2.9% | $436,000 +12.1% |
Find assessor info on the county website
Neighborhood: 07727
Nearby schools
GreatSchools rating
- 7/10Ardena Elementary SchoolGrades: 3-5Distance: 2.3 mi
- 6/10Howell Twp M S NorthGrades: 6-8Distance: 2.1 mi
- 5/10Howell High SchoolGrades: 9-12Distance: 2.4 mi
Schools provided by the listing agent
- District: Howell Township Public Schools
Source: Bright MLS. This data may not be complete. We recommend contacting the local school district to confirm school assignments for this home.
Get a cash offer in 3 minutes
Find out how much your home could sell for in as little as 3 minutes with a no-obligation cash offer.
Estimated market value$650,400
Get a cash offer in 3 minutes
Find out how much your home could sell for in as little as 3 minutes with a no-obligation cash offer.
Estimated market value
$650,400
