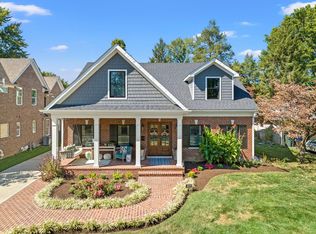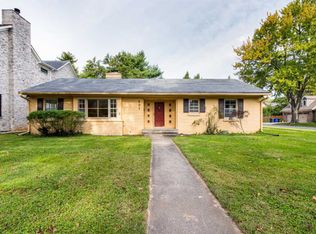Sold for $1,300,000
$1,300,000
333 Culpepper Rd, Lexington, KY 40502
5beds
4,904sqft
Single Family Residence
Built in 2016
0.28 Acres Lot
$1,317,700 Zestimate®
$265/sqft
$6,090 Estimated rent
Home value
$1,317,700
$1.24M - $1.40M
$6,090/mo
Zestimate® history
Loading...
Owner options
Explore your selling options
What's special
Located in popular Ashland Park! This impressive home offers something for everyone. The home features two primary bedrooms as well as two junior suites, plus an additional bedroom with an attached bath. As soon as you enter the home, you immediately notice the large vaulted ceilings and open kitchen concept and den. The kitchen features custom cabinetry, professional grade stainless steel appliances, and quartz countertop and backspalsh. A large stone fireplace with built-in helps to frame this awesome space perfect for entertaining. The main floor also features three covered porches, a wet bar, first floor primary, mudroom, laundry room with custom cabinetry, granite countertops, and a formal dining room as well as office space. Upstairs you will find a large primary bedroom as well as a second laundry room, oversized fully tiled walk-in shower and three other bedrooms with a full bath. A finished basement makes for a perfect recreational area and a large fenced rear yard is perfect for lounging. Home has had new paint and carpet installed. New lighting in come places. Oversized two-car garage with circular driveway at your front door. Finished basement also had a wet bar.
Zillow last checked: 8 hours ago
Listing updated: October 12, 2025 at 10:17pm
Listed by:
Richard W Flora 859-338-1361,
Christies International Real Estate Bluegrass
Bought with:
Kennedy Konshak, 241870
Bluegrass Properties Group
Source: Imagine MLS,MLS#: 25012224
Facts & features
Interior
Bedrooms & bathrooms
- Bedrooms: 5
- Bathrooms: 5
- Full bathrooms: 4
- 1/2 bathrooms: 1
Primary bedroom
- Level: Second
Bedroom 1
- Level: Second
Bedroom 2
- Level: Second
Bedroom 3
- Level: Second
Bathroom 1
- Description: Full Bath
- Level: First
Bathroom 2
- Description: Full Bath
- Level: Second
Bathroom 3
- Description: Full Bath
- Level: Second
Bathroom 4
- Description: Full Bath
- Level: Second
Bathroom 5
- Description: Half Bath
- Level: First
Bonus room
- Level: Lower
Dining room
- Level: First
Family room
- Level: First
Foyer
- Level: First
Kitchen
- Level: First
Office
- Level: First
Other
- Description: Breakfast area
- Level: First
Recreation room
- Level: Lower
Utility room
- Level: First
Heating
- Forced Air, Heat Pump, Natural Gas, Zoned
Cooling
- Heat Pump, Zoned
Appliances
- Included: Disposal, Double Oven, Dishwasher, Gas Range, Microwave, Refrigerator
- Laundry: Electric Dryer Hookup, Washer Hookup
Features
- Breakfast Bar, Entrance Foyer, Eat-in Kitchen, In-Law Floorplan, Master Downstairs, Wet Bar, Walk-In Closet(s), Ceiling Fan(s)
- Flooring: Carpet, Hardwood, Tile
- Windows: Insulated Windows, Blinds
- Basement: Finished,Interior Entry,Partial,Partially Finished,Sump Pump
- Has fireplace: Yes
- Fireplace features: Factory Built, Gas Log, Great Room
Interior area
- Total structure area: 4,904
- Total interior livable area: 4,904 sqft
- Finished area above ground: 4,104
- Finished area below ground: 800
Property
Parking
- Total spaces: 2
- Parking features: Driveway, Garage Door Opener, Off Street, Garage Faces Side
- Garage spaces: 2
- Has uncovered spaces: Yes
Features
- Levels: Two
- Patio & porch: Patio, Porch
- Fencing: Wood
- Has view: Yes
- View description: Trees/Woods, Neighborhood
Lot
- Size: 0.28 Acres
Details
- Parcel number: 13748800
Construction
Type & style
- Home type: SingleFamily
- Architectural style: Colonial
- Property subtype: Single Family Residence
Materials
- Brick Veneer, HardiPlank Type
- Foundation: Block
- Roof: Dimensional Style
Condition
- New construction: No
- Year built: 2016
Utilities & green energy
- Sewer: Public Sewer
- Water: Public
Community & neighborhood
Community
- Community features: Park
Location
- Region: Lexington
- Subdivision: Ashland Park
Price history
| Date | Event | Price |
|---|---|---|
| 9/12/2025 | Sold | $1,300,000-8.7%$265/sqft |
Source: | ||
| 9/2/2025 | Pending sale | $1,424,000$290/sqft |
Source: | ||
| 8/15/2025 | Price change | $1,424,000-5%$290/sqft |
Source: | ||
| 6/27/2025 | Price change | $1,499,000-9.1%$306/sqft |
Source: | ||
| 6/9/2025 | Listed for sale | $1,649,000+79.2%$336/sqft |
Source: | ||
Public tax history
| Year | Property taxes | Tax assessment |
|---|---|---|
| 2023 | $10,803 -8.1% | $920,000 |
| 2022 | $11,752 | $920,000 |
| 2021 | $11,752 | $920,000 |
Find assessor info on the county website
Neighborhood: Chevy Chase-Ashland Park
Nearby schools
GreatSchools rating
- 9/10Cassidy Elementary SchoolGrades: K-5Distance: 0.6 mi
- 7/10Morton Middle SchoolGrades: 6-8Distance: 0.6 mi
- 8/10Henry Clay High SchoolGrades: 9-12Distance: 0.6 mi
Schools provided by the listing agent
- Elementary: Cassidy
- Middle: Morton
- High: Henry Clay
Source: Imagine MLS. This data may not be complete. We recommend contacting the local school district to confirm school assignments for this home.
Get pre-qualified for a loan
At Zillow Home Loans, we can pre-qualify you in as little as 5 minutes with no impact to your credit score.An equal housing lender. NMLS #10287.

