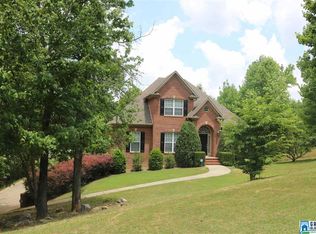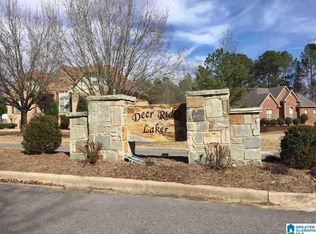Discover this 5-bedroom, 3-bath brick residence offering flexible living space thanks to a finished basement. The lower level provides two bedrooms, a roomy gathering area, and a convenient kitchenette—perfect as an in-law apartment, teen hideaway, or hobby zone. The main level showcases a bright, open design with high ceilings and warm hardwood floors, while the bedrooms feature soft carpeting for comfort. The spacious dining area includes classic wainscoting that adds character and style. The kitchen is designed for everyday living and entertaining, featuring stainless appliances, an expansive center island, Corian counters, and an oversized walk-in pantry. The primary suite is large and inviting, offering a private bath with dual vanities, a jetted tub for relaxation, a separate shower, and two walk-in closets. It also has direct access to the laundry area for added ease. Step outside to enjoy the peaceful backyard with mature trees, a deck ready for cookouts and gatherings, and plenty of privacy. As a bonus, the neighborhood offers two stocked lakes exclusively for residents to fish or unwind by the water. To explore more photos and details, simply search the address online!..
This property is off market, which means it's not currently listed for sale or rent on Zillow. This may be different from what's available on other websites or public sources.

