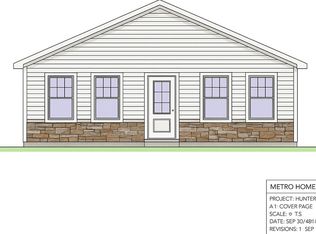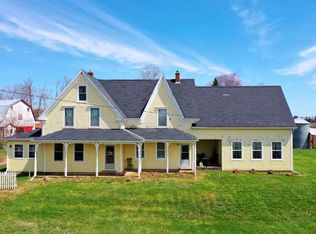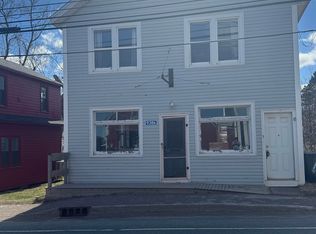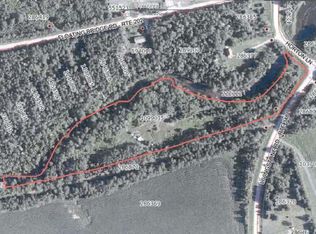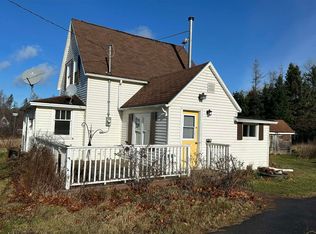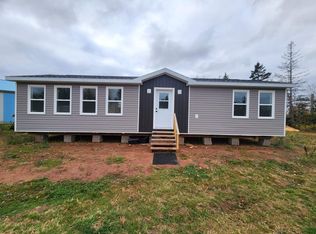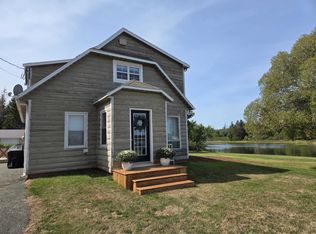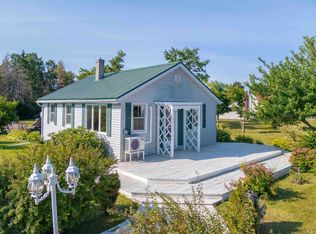333 Dover Rd, Murray River, PE C0A 1W0
What's special
- 621 days |
- 37 |
- 1 |
Zillow last checked: 8 hours ago
Listing updated: May 02, 2025 at 11:41am
Sharon Riley,PEI - Sales,
COLDWELL BANKER/PARKER REALTY MONTAGUE
Facts & features
Interior
Bedrooms & bathrooms
- Bedrooms: 2
- Bathrooms: 1
- Full bathrooms: 1
- Main level bathrooms: 1
- Main level bedrooms: 2
Rooms
- Room types: Living Room, Kitchen, Bedroom, Bath 1, Laundry
Primary bedroom
- Level: Main
Bedroom 1
- Level: Main
- Area: 100
- Dimensions: 10 x 10
Bedroom 2
- Level: Main
- Area: 134.2
- Dimensions: 12.2 x 11
Bathroom 1
- Level: Main
- Area: 69.42
- Dimensions: 7.8 x 8.9
Kitchen
- Level: Main
- Area: 71.1
- Dimensions: 7.11 x 10
Living room
- Level: Main
- Area: 273.24
- Dimensions: 19.8 x 13.8
Heating
- Baseboard
Appliances
- Included: None
Features
- Flooring: Laminate
- Basement: None
Interior area
- Total structure area: 774
- Total interior livable area: 774 sqft
Property
Parking
- Parking features: None, No Garage
Details
- Parcel number: Home To Be Moved
- Zoning: none
Construction
Type & style
- Home type: SingleFamily
- Architectural style: Bungalow
- Property subtype: Single Family Residence
Materials
- Vinyl Siding
- Foundation: None
- Roof: Asphalt
Condition
- New Construction
- New construction: Yes
Utilities & green energy
- Sewer: None
- Water: None
- Utilities for property: None, Electric
Community & HOA
Location
- Region: Murray River
Financial & listing details
- Price per square foot: C$283/sqft
- Date on market: 5/7/2024
- Electric utility on property: Yes
(902) 969-3869
By pressing Contact Agent, you agree that the real estate professional identified above may call/text you about your search, which may involve use of automated means and pre-recorded/artificial voices. You don't need to consent as a condition of buying any property, goods, or services. Message/data rates may apply. You also agree to our Terms of Use. Zillow does not endorse any real estate professionals. We may share information about your recent and future site activity with your agent to help them understand what you're looking for in a home.
Price history
Price history
| Date | Event | Price |
|---|---|---|
| 5/7/2024 | Listed for sale | C$219,000C$283/sqft |
Source: | ||
Public tax history
Public tax history
Tax history is unavailable.Climate risks
Neighborhood: C0A
Nearby schools
GreatSchools rating
No schools nearby
We couldn't find any schools near this home.
- Loading
