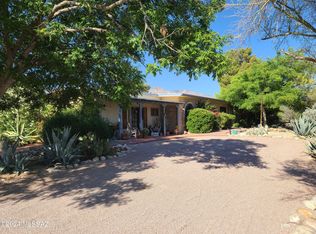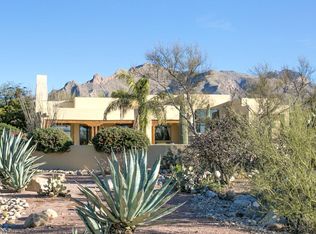Sold for $650,000
$650,000
333 E Florence Rd, Tucson, AZ 85704
4beds
3,679sqft
Single Family Residence
Built in 1981
0.68 Acres Lot
$646,900 Zestimate®
$177/sqft
$4,227 Estimated rent
Home value
$646,900
$595,000 - $699,000
$4,227/mo
Zestimate® history
Loading...
Owner options
Explore your selling options
What's special
This spacious 4-bedroom, 5-bath residence in the charming Casas Adobes area is filled with potential and warmth. Imagine curling up in the inviting living room or hosting dinner parties in the elegant formal dining room, complete with a beautiful dual-sided fireplace. The kitchen is a chef's delight, featuring double ovens, a five-burner gas stove, and a generous island for gatherings. Retreat to the primary suite with a cozy cedar-lined closet, and don't miss the guest loft above the 2-car garage that offers breathtaking views.
Zillow last checked: 8 hours ago
Listing updated: January 06, 2026 at 06:25am
Listed by:
Samantha J. Wilson 520-222-7994,
SNL Realty and Rentals
Bought with:
Ron J Franz
Tierra Antigua Realty
Source: MLS of Southern Arizona,MLS#: 22506448
Facts & features
Interior
Bedrooms & bathrooms
- Bedrooms: 4
- Bathrooms: 5
- Full bathrooms: 5
Primary bathroom
- Features: Double Vanity, Shower Only
Dining room
- Features: Dining Area, Formal Dining Room
Kitchen
- Description: Pantry: Cabinet,Countertops: Granite And Formica
Heating
- Forced Air
Cooling
- Ceiling Fans Pre-Wired, Central Air
Appliances
- Included: Dishwasher, Disposal, Exhaust Fan, Gas Cooktop, Refrigerator, Water Heater: Natural Gas, Appliance Color: Stainless
- Laundry: Laundry Room
Features
- High Speed Internet, Family Room, Living Room, Interior Steps, Arizona Room, Workshop, Loft Over Garage
- Flooring: Carpet, Ceramic Tile, Laminate, Wood
- Windows: Skylights, Window Covering: Some
- Has basement: No
- Number of fireplaces: 2
- Fireplace features: See Through, Wood Burning, Dining Room, Family Room, Living Room
Interior area
- Total structure area: 3,679
- Total interior livable area: 3,679 sqft
Property
Parking
- Total spaces: 4
- Parking features: RV Access/Parking, Attached, Circular Driveway
- Attached garage spaces: 2
- Carport spaces: 2
- Covered spaces: 4
- Has uncovered spaces: Yes
- Details: RV Parking: Space Available
Accessibility
- Accessibility features: Entry
Features
- Levels: One
- Stories: 1
- Patio & porch: Covered, Deck, Patio
- Exterior features: Balcony
- Spa features: None
- Fencing: Slump Block
- Has view: Yes
- View description: City, Mountain(s)
Lot
- Size: 0.68 Acres
- Features: East/West Exposure, Landscape - Front: Decorative Gravel, Low Care, Landscape - Rear: Decorative Gravel, Desert Plantings, Low Care
Details
- Additional structures: Workshop
- Parcel number: 102010810
- Zoning: CR1
- Special conditions: Standard
Construction
Type & style
- Home type: SingleFamily
- Architectural style: Ranch
- Property subtype: Single Family Residence
Materials
- Slump Block
- Roof: Shingle
Condition
- Existing
- New construction: No
- Year built: 1981
Details
- Warranty included: Yes
Utilities & green energy
- Electric: Tep
- Gas: Natural
- Water: Water Company
- Utilities for property: Sewer Connected
Community & neighborhood
Security
- Security features: None
Community
- Community features: Paved Street
Location
- Region: Tucson
- Subdivision: Casas Adobes Villas (1-26)
HOA & financial
HOA
- Has HOA: No
Other
Other facts
- Listing terms: Conventional,FHA,Seller Concessions,VA
- Ownership: Fee (Simple)
- Ownership type: Investor
- Road surface type: Paved
Price history
| Date | Event | Price |
|---|---|---|
| 1/5/2026 | Sold | $650,000-7.1%$177/sqft |
Source: | ||
| 12/18/2025 | Contingent | $700,000$190/sqft |
Source: | ||
| 6/26/2025 | Price change | $700,000-6.7%$190/sqft |
Source: | ||
| 3/6/2025 | Listed for sale | $750,000-4.5%$204/sqft |
Source: | ||
| 3/2/2025 | Listing removed | $785,000$213/sqft |
Source: | ||
Public tax history
| Year | Property taxes | Tax assessment |
|---|---|---|
| 2025 | $6,303 +4.2% | $64,085 +2.1% |
| 2024 | $6,050 +4.5% | $62,764 +19% |
| 2023 | $5,788 -3.1% | $52,738 +23.1% |
Find assessor info on the county website
Neighborhood: Casas Adobes
Nearby schools
GreatSchools rating
- 9/10Winifred Harelson Elementary SchoolGrades: PK-6Distance: 1.5 mi
- 8/10Lawrence W Cross Middle SchoolGrades: 6-8Distance: 1.6 mi
- 7/10Canyon Del Oro High SchoolGrades: PK,9-12Distance: 3 mi
Schools provided by the listing agent
- Elementary: Harelson
- Middle: Cross
- High: Canyon Del Oro
- District: Amphitheater
Source: MLS of Southern Arizona. This data may not be complete. We recommend contacting the local school district to confirm school assignments for this home.
Get a cash offer in 3 minutes
Find out how much your home could sell for in as little as 3 minutes with a no-obligation cash offer.
Estimated market value$646,900
Get a cash offer in 3 minutes
Find out how much your home could sell for in as little as 3 minutes with a no-obligation cash offer.
Estimated market value
$646,900

