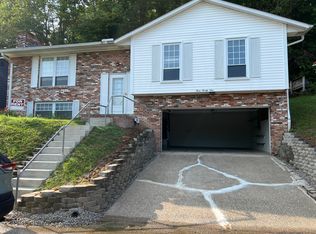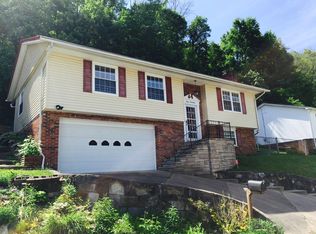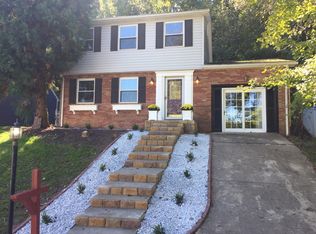Sold for $208,000
$208,000
333 Eureka Rd, Charleston, WV 25314
3beds
2,144sqft
Single Family Residence
Built in 1970
6,098.4 Square Feet Lot
$218,600 Zestimate®
$97/sqft
$1,639 Estimated rent
Home value
$218,600
$173,000 - $275,000
$1,639/mo
Zestimate® history
Loading...
Owner options
Explore your selling options
What's special
MUST SELL, HUGE REDUCTION!!! This fully updated home in South Hills is move-in ready and has been thoughtfully renovated. The bathrooms and kitchen have been modernized with quality finishes. The lower level offers a one-car attached garage, a full bath, and a versatile den or family room equipped with a projector and a fireplace, perfect for relaxing or entertaining. Step outside to the back patio, an ideal spot for outdoor enjoyment. Conveniently located near schools and shopping, this home is a must-see for those seeking comfort and convenience in a well-maintained space
Zillow last checked: 8 hours ago
Listing updated: December 06, 2024 at 11:14am
Listed by:
Janet Amores,
Old Colony 304-344-2581
Bought with:
Margo H. Teeter, 0009192
Old Colony
Source: KVBR,MLS#: 273830 Originating MLS: Kanawha Valley Board of REALTORS
Originating MLS: Kanawha Valley Board of REALTORS
Facts & features
Interior
Bedrooms & bathrooms
- Bedrooms: 3
- Bathrooms: 2
- Full bathrooms: 2
Primary bedroom
- Description: Primary Bedroom
- Level: Main
- Dimensions: 10.01x12.01
Bedroom 2
- Description: Bedroom 2
- Level: Main
- Dimensions: 10.03x08.11
Bedroom 3
- Description: Bedroom 3
- Level: Main
- Dimensions: 11.01x09.10
Den
- Description: Den
- Level: Lower
- Dimensions: 24.01x17.05
Dining room
- Description: Dining Room
- Level: Main
- Dimensions: 10.01x09.10
Kitchen
- Description: Kitchen
- Level: Main
- Dimensions: 10.01x07.10
Living room
- Description: Living Room
- Level: Main
- Dimensions: 16.00x09.10
Heating
- Electric, Forced Air
Cooling
- Central Air
Appliances
- Included: Dishwasher, Electric Range, Refrigerator
Features
- Dining Area, Eat-in Kitchen
- Flooring: Laminate
- Windows: Insulated Windows
- Basement: Full
- Has fireplace: No
Interior area
- Total interior livable area: 2,144 sqft
Property
Parking
- Total spaces: 1
- Parking features: Attached, Garage, One Car Garage
- Attached garage spaces: 1
Features
- Patio & porch: Patio
- Exterior features: Patio
Lot
- Size: 6,098 sqft
Details
- Parcel number: 200009006B01160018
Construction
Type & style
- Home type: SingleFamily
- Architectural style: Mid Entry
- Property subtype: Single Family Residence
Materials
- Drywall, Frame
- Roof: Composition,Shingle
Condition
- Year built: 1970
Utilities & green energy
- Sewer: Public Sewer
- Water: Public
Community & neighborhood
Location
- Region: Charleston
Price history
| Date | Event | Price |
|---|---|---|
| 12/6/2024 | Sold | $208,000-3.3%$97/sqft |
Source: | ||
| 10/25/2024 | Pending sale | $215,000$100/sqft |
Source: | ||
| 10/8/2024 | Listed for sale | $215,000$100/sqft |
Source: | ||
| 10/1/2024 | Pending sale | $215,000$100/sqft |
Source: | ||
| 9/25/2024 | Price change | $215,000-6.5%$100/sqft |
Source: | ||
Public tax history
| Year | Property taxes | Tax assessment |
|---|---|---|
| 2025 | $1,327 +30.1% | $82,500 -1.1% |
| 2024 | $1,020 +5.5% | $83,400 +4.1% |
| 2023 | $967 | $80,100 |
Find assessor info on the county website
Neighborhood: South Hills
Nearby schools
GreatSchools rating
- 6/10Kenna Elementary SchoolGrades: PK-5Distance: 0.2 mi
- 8/10John Adams Middle SchoolGrades: 6-8Distance: 1.7 mi
- 9/10George Washington High SchoolGrades: 9-12Distance: 1.6 mi
Schools provided by the listing agent
- Elementary: Kanawha City
- Middle: John Adams
- High: G. Washington
Source: KVBR. This data may not be complete. We recommend contacting the local school district to confirm school assignments for this home.
Get pre-qualified for a loan
At Zillow Home Loans, we can pre-qualify you in as little as 5 minutes with no impact to your credit score.An equal housing lender. NMLS #10287.


