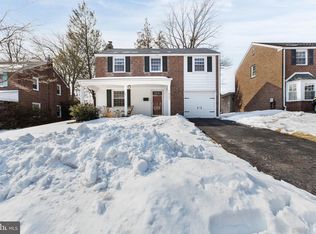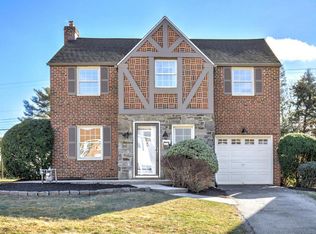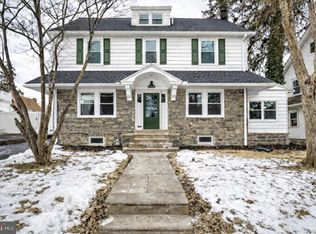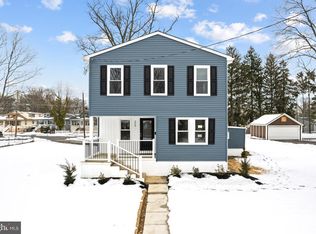Welcome to this beautifully renovated 4-bedroom, 2.5-bath single-family home located in a desirable residential neighborhood in the greater Philadelphia area. Thoughtfully updated throughout, this home offers a bright and inviting layout designed for comfortable everyday living and gathering! The open concept main living space features durable and attractive luxury vinyl plank flooring, creating a seamless flow and modern feel. The brand new kitchen is a true centerpiece, showcasing all new wood cabinetry, quartz countertops, a stylish tile backsplash, and stainless steel appliances. A center island provides additional dining space and generous prep area. Just off the kitchen, a covered back patio offers the perfect spot to relax outdoors. The main level includes three well-sized bedrooms with all new cozy carpeting and two full bathrooms, including a private primary ensuite complete with a beautifully tiled walk-in shower and tasteful finishes. A second full bathroom on the main level features a tiled tub/shower combination. The finished lower level expands your living space with a large bonus room ideal with plenty of natural light along with a separate room perfect for a 4th bedroom, office, or flex space. A convenient half bath on the lower level adds functionality, and there is easy access to the attached one-car garage. Offering modern updates, flexible living space, and a fantastic location, this move-in ready home is an opportunity you won’t want to miss—schedule your showing today!
For sale
$699,900
333 Golf Hills Rd, Havertown, PA 19083
4beds
2,350sqft
Est.:
Single Family Residence
Built in 1966
10,454 Square Feet Lot
$708,500 Zestimate®
$298/sqft
$-- HOA
What's special
- 9 days |
- 3,489 |
- 86 |
Likely to sell faster than
Zillow last checked: 8 hours ago
Listing updated: February 27, 2026 at 02:14am
Listed by:
Dan Zecher 717-406-8316,
Keller Williams Elite 7175532500,
Listing Team: Ebersole Real Estate Team, Co-Listing Team: Ebersole Real Estate Team,Co-Listing Agent: Conner D Nolt 717-435-0930,
Keller Williams Elite
Source: Bright MLS,MLS#: PADE2107792
Tour with a local agent
Facts & features
Interior
Bedrooms & bathrooms
- Bedrooms: 4
- Bathrooms: 3
- Full bathrooms: 2
- 1/2 bathrooms: 1
- Main level bathrooms: 2
- Main level bedrooms: 3
Heating
- Forced Air, Natural Gas
Cooling
- Central Air, Electric
Appliances
- Included: Microwave, Oven/Range - Electric, Dishwasher, Gas Water Heater
- Laundry: Hookup, Lower Level
Features
- Bathroom - Tub Shower, Bathroom - Walk-In Shower, Combination Kitchen/Living, Open Floorplan, Kitchen - Gourmet, Kitchen Island, Primary Bath(s), Recessed Lighting, Upgraded Countertops
- Flooring: Luxury Vinyl, Carpet
- Basement: Full,Windows
- Has fireplace: No
Interior area
- Total structure area: 2,350
- Total interior livable area: 2,350 sqft
- Finished area above ground: 2,350
Property
Parking
- Total spaces: 1
- Parking features: Garage Faces Front, Attached, Off Street
- Attached garage spaces: 1
Accessibility
- Accessibility features: None
Features
- Levels: Bi-Level,One
- Stories: 1
- Patio & porch: Patio
- Exterior features: Sidewalks
- Pool features: None
Lot
- Size: 10,454 Square Feet
Details
- Additional structures: Above Grade
- Parcel number: 22040042816
- Zoning: RES
- Special conditions: Standard
Construction
Type & style
- Home type: SingleFamily
- Architectural style: Colonial
- Property subtype: Single Family Residence
Materials
- Vinyl Siding, Aluminum Siding
- Foundation: Other
Condition
- Excellent
- New construction: No
- Year built: 1966
- Major remodel year: 2026
Utilities & green energy
- Sewer: Public Sewer
- Water: Public
Community & HOA
Community
- Subdivision: Paddock Farm
HOA
- Has HOA: No
Location
- Region: Havertown
- Municipality: HAVERFORD TWP
Financial & listing details
- Price per square foot: $298/sqft
- Tax assessed value: $354,440
- Annual tax amount: $9,948
- Date on market: 2/19/2026
- Listing agreement: Exclusive Agency
- Listing terms: Negotiable
- Inclusions: Appliances Installed In Home
- Exclusions: Staging Items
- Ownership: Fee Simple
Estimated market value
$708,500
$673,000 - $744,000
$3,609/mo
Price history
Price history
| Date | Event | Price |
|---|---|---|
| 2/20/2026 | Listed for sale | $699,900+51.9%$298/sqft |
Source: | ||
| 11/4/2025 | Sold | $460,855-6.9%$196/sqft |
Source: | ||
| 10/24/2025 | Pending sale | $495,000$211/sqft |
Source: | ||
| 10/22/2025 | Price change | $495,000-1%$211/sqft |
Source: | ||
| 10/2/2025 | Price change | $500,000-9.1%$213/sqft |
Source: | ||
| 9/19/2025 | Listed for sale | $550,000$234/sqft |
Source: | ||
Public tax history
Public tax history
| Year | Property taxes | Tax assessment |
|---|---|---|
| 2025 | $9,681 +6.2% | $354,440 |
| 2024 | $9,114 +2.9% | $354,440 |
| 2023 | $8,855 +2.4% | $354,440 |
| 2022 | $8,648 | $354,440 |
| 2021 | $8,648 +773.6% | $354,440 +95.5% |
| 2020 | $990 -88% | $181,260 |
| 2019 | $8,269 +1.7% | $181,260 |
| 2018 | $8,128 +717.1% | $181,260 |
| 2017 | $995 -2% | $181,260 |
| 2016 | $1,015 +2% | $181,260 |
| 2015 | $995 -2% | $181,260 |
| 2014 | $1,015 +4.8% | $181,260 |
| 2013 | $968 +0.8% | $181,260 |
| 2012 | $961 +2.3% | $181,260 |
| 2011 | $939 +2% | $181,260 |
| 2010 | $920 +7.5% | $181,260 |
| 2009 | $856 | $181,260 |
| 2008 | $856 +8.3% | $181,260 |
| 2007 | $790 -2% | $181,260 |
| 2006 | $807 | $181,260 |
| 2005 | $807 | $181,260 |
| 2004 | $807 +8.5% | $181,260 |
| 2003 | $743 | $181,260 |
Find assessor info on the county website
BuyAbility℠ payment
Est. payment
$4,269/mo
Principal & interest
$3266
Property taxes
$1003
Climate risks
Neighborhood: 19083
Nearby schools
GreatSchools rating
- 8/10Coopertown El SchoolGrades: K-5Distance: 1.6 mi
- 9/10Haverford Middle SchoolGrades: 6-8Distance: 1.4 mi
- 10/10Haverford Senior High SchoolGrades: 9-12Distance: 1.6 mi
Schools provided by the listing agent
- District: Haverford Township
Source: Bright MLS. This data may not be complete. We recommend contacting the local school district to confirm school assignments for this home.




