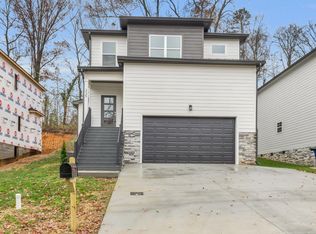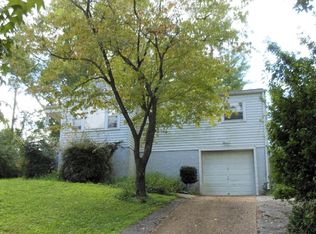Sold for $390,000
$390,000
333 Isbill Rd, Chattanooga, TN 37419
3beds
1,900sqft
Single Family Residence
Built in 2025
6,969.6 Square Feet Lot
$393,400 Zestimate®
$205/sqft
$2,609 Estimated rent
Home value
$393,400
$370,000 - $417,000
$2,609/mo
Zestimate® history
Loading...
Owner options
Explore your selling options
What's special
Tucked into the serene setting of Lookout Valley and just minutes from the heart of downtown Chattanooga, this brand-new home effortlessly blends modern style with comfort and function. From the moment you arrive, the front porch and clean architectural lines create a warm welcome, inviting you to step inside and explore what could be your next home. Inside, natural light fills the main level. The living room is anchored by a sleek fireplace, offering a cozy focal point for gatherings or quiet evenings at home. Just beyond, the kitchen offers an abundance of cabinetry, large island with breakfast bar, and a bright eat-in area perfect for casual dining or morning coffee. A set of sliding glass doors opens to an expansive covered back porch, finished with a wood-paneled ceiling and ceiling fan — a private outdoor escape ideal for relaxing or entertaining, surrounded by peaceful greenery. Also on the main level is a flexible bonus room that could serve as a formal dining space, home office, or creative studio, along with a well-appointed laundry room featuring a utility sink for added convenience. Upstairs, the primary suite offers a calm retreat with a double vanity and beautifully tiled walk-in shower. Two additional bedrooms and a full bath provide plenty of space for family or guests.
With its thoughtful design, modern finishes, and unbeatable location, this home offers the best of both worlds — quiet suburban charm with quick access to the energy of downtown Chattanooga. Whether you're starting fresh or simply searching for something special, this move-in-ready home is ready to welcome you.
Zillow last checked: 8 hours ago
Listing updated: October 03, 2025 at 01:12pm
Listed by:
Ryan May 423-667-5922,
Real Estate Partners Chattanooga LLC
Bought with:
Debbie Goodman, 297321
Professional Realty
Source: Greater Chattanooga Realtors,MLS#: 1515293
Facts & features
Interior
Bedrooms & bathrooms
- Bedrooms: 3
- Bathrooms: 3
- Full bathrooms: 2
- 1/2 bathrooms: 1
Primary bedroom
- Level: Second
Bedroom
- Level: Second
Bedroom
- Level: Second
Bathroom
- Description: Bathroom Half
- Level: First
Bathroom
- Description: Full Bathroom
- Level: Second
Bathroom
- Description: Full Bathroom
- Level: Second
Bonus room
- Description: Dining, Office, Bonus room
- Level: First
Dining room
- Level: First
Living room
- Level: First
Heating
- Central
Cooling
- Central Air
Appliances
- Included: Dishwasher, Electric Water Heater, Free-Standing Electric Range
- Laundry: Electric Dryer Hookup, Laundry Room, Sink, Washer Hookup
Features
- Breakfast Bar, Ceiling Fan(s), Double Vanity, Eat-in Kitchen, Granite Counters, Kitchen Island, Pantry, Walk-In Closet(s), Separate Shower, Tub/shower Combo
- Flooring: Tile, Engineered Hardwood
- Basement: Crawl Space
- Number of fireplaces: 1
- Fireplace features: Living Room
Interior area
- Total structure area: 1,900
- Total interior livable area: 1,900 sqft
- Finished area above ground: 1,900
Property
Parking
- Total spaces: 1
- Parking features: Driveway, Garage, Garage Faces Front
- Attached garage spaces: 1
Features
- Levels: Two
- Patio & porch: Covered, Front Porch, Other, Rear Porch, Porch - Covered
- Exterior features: Other, Private Yard
Lot
- Size: 6,969 sqft
- Dimensions: 0.16+/- acres
Details
- Parcel number: 144o A 001.04
Construction
Type & style
- Home type: SingleFamily
- Property subtype: Single Family Residence
Materials
- Other
- Foundation: Brick/Mortar, Stone
- Roof: Shingle
Condition
- New construction: Yes
- Year built: 2025
Utilities & green energy
- Sewer: Public Sewer
- Water: Public
- Utilities for property: Cable Available, Electricity Available, Underground Utilities
Community & neighborhood
Location
- Region: Chattanooga
- Subdivision: Fox
Other
Other facts
- Listing terms: Cash,Conventional,FHA,VA Loan
Price history
| Date | Event | Price |
|---|---|---|
| 10/3/2025 | Sold | $390,000-6.9%$205/sqft |
Source: Greater Chattanooga Realtors #1515293 Report a problem | ||
| 9/11/2025 | Contingent | $419,000$221/sqft |
Source: Greater Chattanooga Realtors #1515293 Report a problem | ||
| 8/4/2025 | Price change | $419,000-2.3%$221/sqft |
Source: Greater Chattanooga Realtors #1515293 Report a problem | ||
| 7/25/2025 | Price change | $429,000-2.3%$226/sqft |
Source: Greater Chattanooga Realtors #1515293 Report a problem | ||
| 6/23/2025 | Listed for sale | $439,000+5.8%$231/sqft |
Source: Greater Chattanooga Realtors #1515293 Report a problem | ||
Public tax history
| Year | Property taxes | Tax assessment |
|---|---|---|
| 2024 | $1,186 | $53,025 |
Find assessor info on the county website
Neighborhood: 37419
Nearby schools
GreatSchools rating
- 7/10Lookout Valley Elementary SchoolGrades: PK-5Distance: 1.2 mi
- 5/10Lookout Valley Middle / High SchoolGrades: 6-12Distance: 0.4 mi
Schools provided by the listing agent
- Elementary: Lookout Valley Elementary
- Middle: Lookout Valley Middle
- High: Lookout Valley High
Source: Greater Chattanooga Realtors. This data may not be complete. We recommend contacting the local school district to confirm school assignments for this home.
Get a cash offer in 3 minutes
Find out how much your home could sell for in as little as 3 minutes with a no-obligation cash offer.
Estimated market value$393,400
Get a cash offer in 3 minutes
Find out how much your home could sell for in as little as 3 minutes with a no-obligation cash offer.
Estimated market value
$393,400

