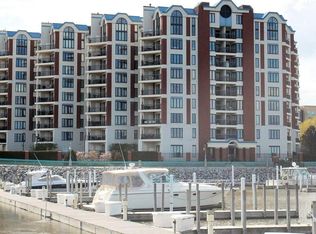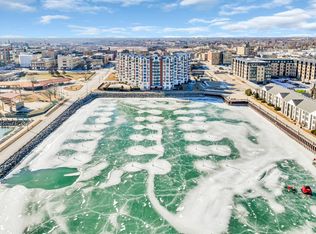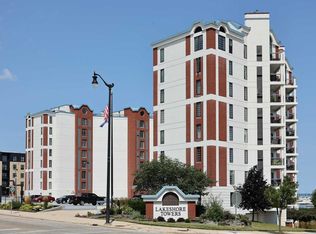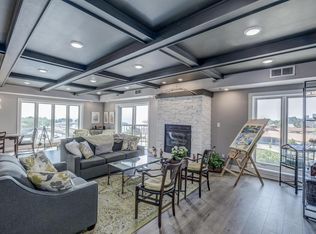Closed
$465,000
333 Lake AVENUE #104, Racine, WI 53403
2beds
1,850sqft
Condominium
Built in 1989
-- sqft lot
$405,300 Zestimate®
$251/sqft
$2,028 Estimated rent
Home value
$405,300
$377,000 - $434,000
$2,028/mo
Zestimate® history
Loading...
Owner options
Explore your selling options
What's special
Indulge in the epitome of lakeside luxury! This exquisite condo boasts panoramic views of Lake Michigan, making it a true gem in the heart of the city. Prepare to be impressed by the array of exceptional upgrades that set this unit apart from the rest. Transformed into an open-concept design, the kitchen offers a central island, generous dining space & charming nook perfect for morning coffee. The chic Azul Quartzite countertops add a touch of sophistication, while the custom cabinetry has been carefully curated for both style and functionality. Upgraded appliances include WIFI connectivity and sleek fingerprint-resistant stainless steel finishes. Don't miss the opportunity to own this remarkable condo with unparalleled upgrades and stunning lake views. Schedule your private tour today!
Zillow last checked: 8 hours ago
Listing updated: September 05, 2025 at 09:20am
Listed by:
Melissa Nelson 262-939-9422,
Redfin Corporation
Bought with:
Laura Stoner
Source: WIREX MLS,MLS#: 1865744 Originating MLS: Metro MLS
Originating MLS: Metro MLS
Facts & features
Interior
Bedrooms & bathrooms
- Bedrooms: 2
- Bathrooms: 2
- Full bathrooms: 2
- Main level bedrooms: 2
Primary bedroom
- Level: Main
- Area: 192
- Dimensions: 16 x 12
Bedroom 2
- Level: Main
- Area: 169
- Dimensions: 13 x 13
Bathroom
- Features: Tub Only, Whirlpool, Master Bedroom Bath: Tub/No Shower
Dining room
- Level: Main
- Area: 154
- Dimensions: 14 x 11
Kitchen
- Level: Main
- Area: 196
- Dimensions: 14 x 14
Living room
- Level: Main
- Area: 294
- Dimensions: 21 x 14
Office
- Level: Main
- Area: 143
- Dimensions: 13 x 11
Heating
- Natural Gas, Forced Air
Appliances
- Included: Cooktop, Dishwasher, Disposal, Dryer, Microwave, Oven, Range, Refrigerator, Washer
- Laundry: In Unit
Features
- High Speed Internet, Walk-In Closet(s), Kitchen Island
- Flooring: Wood or Sim.Wood Floors
- Basement: None / Slab
Interior area
- Total structure area: 1,850
- Total interior livable area: 1,850 sqft
Property
Parking
- Total spaces: 2
- Parking features: Detached, Underground, 2 Car, Assigned
- Garage spaces: 2
Features
- Levels: Highrise: 6+ Stories,1 Story
- Exterior features: Balcony
- Spa features: Bath
- Waterfront features: Lake, Deeded Water Access, Water Access/Rights
Details
- Parcel number: 00150005
- Zoning: B4
- Special conditions: Arms Length
Construction
Type & style
- Home type: Condo
- Property subtype: Condominium
- Attached to another structure: Yes
Materials
- Brick, Brick/Stone, Stucco/Slate
Condition
- 21+ Years
- New construction: No
- Year built: 1989
Utilities & green energy
- Sewer: Public Sewer
- Water: Public
Community & neighborhood
Location
- Region: Racine
- Municipality: Racine
HOA & financial
HOA
- Has HOA: Yes
- HOA fee: $735 monthly
- Amenities included: Boat Slip / Pier, Elevator(s), Fitness Center, Pool, Outdoor Pool
Price history
| Date | Event | Price |
|---|---|---|
| 4/12/2024 | Sold | $465,000-2.1%$251/sqft |
Source: | ||
| 3/13/2024 | Pending sale | $475,000$257/sqft |
Source: | ||
| 2/27/2024 | Listed for sale | $475,000+39.7%$257/sqft |
Source: | ||
| 12/10/2021 | Sold | $340,000-1.4%$184/sqft |
Source: | ||
| 10/13/2021 | Price change | $345,000-6.3%$186/sqft |
Source: | ||
Public tax history
| Year | Property taxes | Tax assessment |
|---|---|---|
| 2024 | $6,342 +3.6% | $271,600 +9.1% |
| 2023 | $6,120 -0.9% | $249,000 |
| 2022 | $6,174 -2.2% | $249,000 +10.2% |
Find assessor info on the county website
Neighborhood: Downtown
Nearby schools
GreatSchools rating
- 2/10Johnson Elementary SchoolGrades: PK-5Distance: 3.2 mi
- NAWalden Iii Middle SchoolGrades: 6-8Distance: 0.8 mi
- 3/10Case High SchoolGrades: 9-12Distance: 4.7 mi
Schools provided by the listing agent
- District: Racine
Source: WIREX MLS. This data may not be complete. We recommend contacting the local school district to confirm school assignments for this home.

Get pre-qualified for a loan
At Zillow Home Loans, we can pre-qualify you in as little as 5 minutes with no impact to your credit score.An equal housing lender. NMLS #10287.
Sell for more on Zillow
Get a free Zillow Showcase℠ listing and you could sell for .
$405,300
2% more+ $8,106
With Zillow Showcase(estimated)
$413,406


