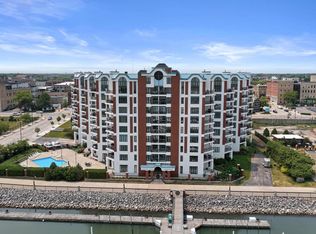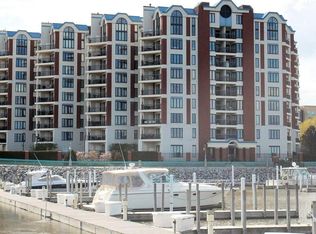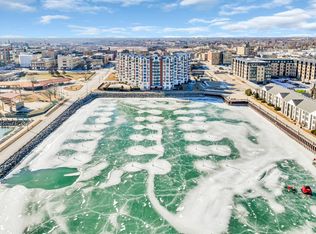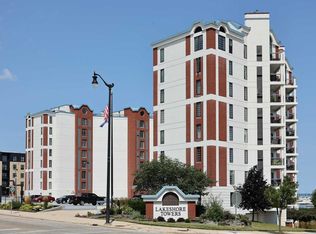Closed
$427,000
333 Lake AVENUE #306, Racine, WI 53403
2beds
1,600sqft
Condominium
Built in 1989
-- sqft lot
$367,400 Zestimate®
$267/sqft
$2,085 Estimated rent
Home value
$367,400
$345,000 - $393,000
$2,085/mo
Zestimate® history
Loading...
Owner options
Explore your selling options
What's special
ONCE IN A BLUE MOON!! LUXURY WATERFRONT CONDO ON THE SHORES OF LAKE MICHIGAN! A great weekend retreat for boaters & golfers! A popular full or part-time residence with a ''FT LAUDERDALE VIBE''! High- end designer renovations & decor. Located between Chicago & MKE! Live like you are on a never ending vacation with fascinating 3rd floor balcony views of the private marina, yachts, sailboats, sunrises & a full moon's sparkling reflection on the water. floor-to-ceiling windows, Marble FP; new HW flrs; coffered ceilings; white/marble quartz counters; glass backsplash; SS appliances, two spa inspired baths, 24 HR secured building, glass elevator, heated outdoor pool, gym, 2 party rooms & more. Walk to trendy downtown eateries, bars, boutiques or hotels. Enjoy fun things to do all year in Racin
Zillow last checked: 8 hours ago
Listing updated: October 27, 2023 at 02:56am
Listed by:
Barbara Fries 262-930-3048,
Coldwell Banker Realty -Racine/Kenosha Office
Bought with:
Rosa Stong
Source: WIREX MLS,MLS#: 1838828 Originating MLS: Metro MLS
Originating MLS: Metro MLS
Facts & features
Interior
Bedrooms & bathrooms
- Bedrooms: 2
- Bathrooms: 2
- Full bathrooms: 2
- Main level bedrooms: 2
Primary bedroom
- Level: Main
- Area: 176
- Dimensions: 16 x 11
Bedroom 2
- Level: Main
- Area: 132
- Dimensions: 12 x 11
Bathroom
- Features: Tub Only, Whirlpool, Master Bedroom Bath: Tub/No Shower, Master Bedroom Bath: Walk-In Shower, Master Bedroom Bath, Shower Stall
Kitchen
- Level: Main
- Area: 152
- Dimensions: 19 x 8
Living room
- Level: Main
- Area: 510
- Dimensions: 30 x 17
Heating
- Natural Gas, Forced Air
Cooling
- Central Air
Appliances
- Included: Cooktop, Dishwasher, Disposal, Dryer, Microwave, Oven, Range, Refrigerator, Washer
- Laundry: In Unit
Features
- High Speed Internet, Storage Lockers, Walk-In Closet(s), Kitchen Island
- Flooring: Wood or Sim.Wood Floors
- Basement: Partial,Concrete,Walk-Out Access
Interior area
- Total structure area: 1,600
- Total interior livable area: 1,600 sqft
- Finished area above ground: 1,600
- Finished area below ground: 0
Property
Parking
- Total spaces: 2
- Parking features: Attached, Garage Door Opener, Underground, 2 Car, Assigned, Surface
- Attached garage spaces: 2
Features
- Levels: Highrise: 6+ Stories,1 Story
- Exterior features: Balcony
- Spa features: Bath
- Has view: Yes
- View description: Water
- Has water view: Yes
- Water view: Water
- Waterfront features: Lake, Deeded Water Access, Water Access/Rights
Details
- Parcel number: 00150025
- Zoning: Residential
Construction
Type & style
- Home type: Condo
- Property subtype: Condominium
- Attached to another structure: Yes
Materials
- Brick, Brick/Stone, Stucco/Slate
Condition
- 21+ Years
- New construction: No
- Year built: 1989
Utilities & green energy
- Sewer: Public Sewer
- Water: Public
- Utilities for property: Cable Available
Community & neighborhood
Location
- Region: Racine
- Municipality: Racine
HOA & financial
HOA
- Has HOA: Yes
- HOA fee: $522 monthly
- Amenities included: Common Green Space, Elevator(s), Fitness Center, Pool, Outdoor Pool, Security, Trail(s)
Price history
| Date | Event | Price |
|---|---|---|
| 10/27/2023 | Sold | $427,000-3.7%$267/sqft |
Source: | ||
| 10/12/2023 | Pending sale | $443,567-6.6%$277/sqft |
Source: | ||
| 6/24/2023 | Listed for sale | $474,900+27%$297/sqft |
Source: | ||
| 3/4/2021 | Sold | $374,000-6.3%$234/sqft |
Source: | ||
| 8/19/2020 | Listed for sale | $399,000+81.4%$249/sqft |
Source: Coldwell Banker Realty #1705325 Report a problem | ||
Public tax history
| Year | Property taxes | Tax assessment |
|---|---|---|
| 2024 | $6,606 +5% | $292,200 +9.4% |
| 2023 | $6,293 -1.8% | $267,000 |
| 2022 | $6,407 -2.2% | $267,000 +9.9% |
Find assessor info on the county website
Neighborhood: Downtown
Nearby schools
GreatSchools rating
- 2/10Johnson Elementary SchoolGrades: PK-5Distance: 3.2 mi
- NAWalden Iii Middle SchoolGrades: 6-8Distance: 0.8 mi
- 3/10Case High SchoolGrades: 9-12Distance: 4.7 mi
Schools provided by the listing agent
- District: Racine
Source: WIREX MLS. This data may not be complete. We recommend contacting the local school district to confirm school assignments for this home.
Get pre-qualified for a loan
At Zillow Home Loans, we can pre-qualify you in as little as 5 minutes with no impact to your credit score.An equal housing lender. NMLS #10287.
Sell for more on Zillow
Get a Zillow Showcase℠ listing at no additional cost and you could sell for .
$367,400
2% more+$7,348
With Zillow Showcase(estimated)$374,748



