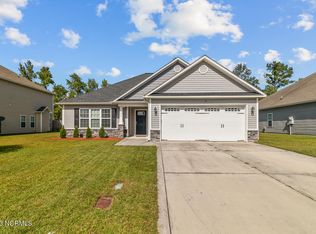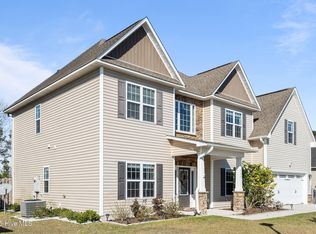Welcome home to the Raegan floor plan in Carolina Plantations. Featuring 3 spacious bedrooms and 2 baths at approximately 1,916 heated square feet. Located in Jacksonville's hottest subdivision, just minutes from everything with NO city taxes and a community sewer. The exterior is quite charming with easy-to-maintain vinyl siding accented by stone or brick. All surrounded by a sodded front yard with a clean, classic landscape. The foyer welcomes you in, opening into the expansive family room. Approximately 23'x18', the family room is perfect for gathering the entire family for movie or game night. Complete with a vaulted ceiling, ceiling fan, and an electric fireplace situated in the corner, surrounded by marble and topped with a custom mantle. The chef in the family is sure to fall in love with the kitchen! Flat panel, staggered cabinets topped with modern laminate counters. Stainless appliances include a smooth-top range, microwave hood, and dishwasher. The spacious dining area is open to the kitchen. The master suite is located on the opposite end of bedrooms 2 and 3 extended extra privacy. Approximately 17'x13', the master bedroom boasts a ceiling fan, tray ceiling, and his & her walk-in-closets. Unwind after a long day in the luxurious master bathroom. Double vanity topped with cultured marble counters, full view custom mirror, ceramic tile flooring, separate shower and soaking tub. Bedrooms 2 and 3 are approximately 13'x13' with walk-in-closets and prewired for ceiling fans. Enjoy those Carolina evenings on the covered patio. 2 car garage. All backed by a one-year builder warranty from a top, local builder. Call today! NOTE: Floor plan renderings are similar and solely representational. Measurements, elevations, and design features, among other things may vary in the final construction. Call to verify.
This property is off market, which means it's not currently listed for sale or rent on Zillow. This may be different from what's available on other websites or public sources.


