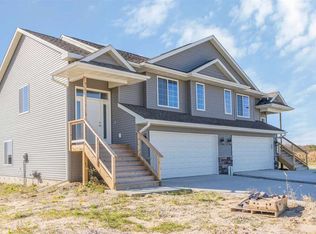Sold for $265,000
$265,000
333 Old Oak Rdg, Hills, IA 52235
3beds
1,674sqft
Zero Lot, Residential
Built in 2018
6,098.4 Square Feet Lot
$-- Zestimate®
$158/sqft
$1,952 Estimated rent
Home value
Not available
Estimated sales range
Not available
$1,952/mo
Zestimate® history
Loading...
Owner options
Explore your selling options
What's special
Fall in love with this zero lot home located in Hills. You'll know this is the one from the moment you enter the front door. The upper level has an open living, dining and kitchen concept with a wood deck that overlooks the yard. There is also a brand new kitchen with black stainless steel appliances and quartz countertops, 2 bedrooms and 2 full bathrooms . The lower level has a 2nd living area that walks-out to a patio, 1 bedroom, 1 full bathroom and a laundry closet. All bathrooms have new fixtures and new quartz countertops, new LVP and carpet throughout, fresh paint, new roof, new siding and a new a/c unit outside.
Zillow last checked: 8 hours ago
Listing updated: March 08, 2024 at 07:51pm
Listed by:
Kimberly Linnenkamp 319-548-0132,
Premium Real Estate
Bought with:
Marc Simpson
Ruhl&Ruhl, Realtors
Source: Iowa City Area AOR,MLS#: 202400590
Facts & features
Interior
Bedrooms & bathrooms
- Bedrooms: 3
- Bathrooms: 3
- Full bathrooms: 3
Heating
- Electric, Natural Gas, Forced Air
Cooling
- Ceiling Fan(s), Central Air
Appliances
- Included: Dishwasher, Plumbed For Ice Maker, Microwave, Range Or Oven, Refrigerator
- Laundry: Laundry Closet
Features
- High Ceilings, Entrance Foyer, Vaulted Ceiling(s), Primary On Main Level, Pantry
- Flooring: Carpet, LVP
- Has fireplace: No
- Fireplace features: None
Interior area
- Total structure area: 1,674
- Total interior livable area: 1,674 sqft
- Finished area above ground: 1,674
- Finished area below ground: 0
Property
Parking
- Total spaces: 2
- Parking features: Garage - Attached
- Has attached garage: Yes
Features
- Patio & porch: Deck, Patio, Front Porch
Lot
- Size: 6,098 sqft
- Dimensions: 47 x 130
- Features: Less Than Half Acre, Level
Details
- Parcel number: 1515359013
- Zoning: Residential
- Special conditions: Standard
Construction
Type & style
- Home type: SingleFamily
- Property subtype: Zero Lot, Residential
Materials
- Vinyl, Frame
Condition
- Year built: 2018
Details
- Builder name: Tompkins Construction
Utilities & green energy
- Sewer: Public Sewer
- Water: Public
Community & neighborhood
Security
- Security features: Smoke Detector(s)
Community
- Community features: Sidewalks, Street Lights
Location
- Region: Hills
- Subdivision: Oakcrest Hill Estates
HOA & financial
HOA
- Services included: None
Other
Other facts
- Listing terms: Cash,Conventional
Price history
| Date | Event | Price |
|---|---|---|
| 3/8/2024 | Sold | $265,000$158/sqft |
Source: | ||
| 2/18/2024 | Listed for sale | $265,000$158/sqft |
Source: | ||
| 2/17/2024 | Pending sale | $265,000$158/sqft |
Source: | ||
| 2/17/2024 | Contingent | $265,000$158/sqft |
Source: | ||
| 2/1/2024 | Listed for sale | $265,000$158/sqft |
Source: | ||
Public tax history
| Year | Property taxes | Tax assessment |
|---|---|---|
| 2018 | $610 | $35,300 |
| 2017 | $610 +4983.3% | $35,300 |
| 2016 | $12 | -- |
Find assessor info on the county website
Neighborhood: 52235
Nearby schools
GreatSchools rating
- 2/10Hills Elementary SchoolGrades: PK-6Distance: 0.4 mi
- 5/10Northwest Junior High SchoolGrades: 7-8Distance: 8.9 mi
- 7/10West Senior High SchoolGrades: 9-12Distance: 7 mi
Schools provided by the listing agent
- Elementary: Hills
- Middle: Northwest
- High: West
Source: Iowa City Area AOR. This data may not be complete. We recommend contacting the local school district to confirm school assignments for this home.
Get pre-qualified for a loan
At Zillow Home Loans, we can pre-qualify you in as little as 5 minutes with no impact to your credit score.An equal housing lender. NMLS #10287.
