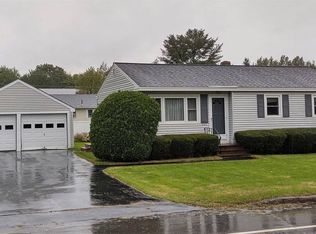MANY UPDATES OVER RECENT YRS MAKE THIS MOVE-IN READY! GREAT LOCATION. LG FAMILY RM IN BSMT, HDWD FLRS & NEW CABINETS & SS APPLI IN KIT. FENCED IN YARD W/LG DECK FOR ENTERTAINING. OVERSIZED 2-3CAR HEATED GRG W/FULL 2ND STORY . NO CLOSING COSTS W/ ASSUMABLE
This property is off market, which means it's not currently listed for sale or rent on Zillow. This may be different from what's available on other websites or public sources.
